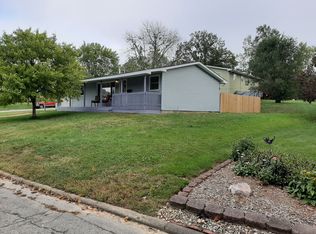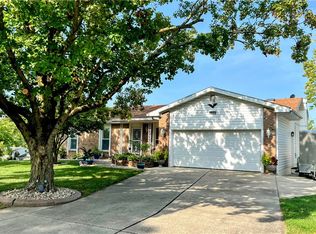Sold for $149,750
$149,750
2105 W Marietta St, Decatur, IL 62522
4beds
1,944sqft
Single Family Residence
Built in 1966
8,712 Square Feet Lot
$162,500 Zestimate®
$77/sqft
$1,586 Estimated rent
Home value
$162,500
$153,000 - $172,000
$1,586/mo
Zestimate® history
Loading...
Owner options
Explore your selling options
What's special
2105 W Marietta St in Decatur, IL is a move-in ready, fully remodeled bi-level home with modern amenities. This 4-bedroom, 2-full bathroom property boasts brand-new windows, ensuring energy efficiency and plenty of natural light. The interior features a stunning white kitchen with a subway-tiled backsplash and comes equipped with all stainless steel appliances, including a convenient breakfast nook area. The house also includes a formal dining room. The main level comprises three bedrooms, while the lower level offers a family room and an additional fourth bedroom that has a spacious walk-in closet, along with a full bathroom featuring a walk-in shower. An attached one-car garage provides convenient parking, and there's a rear deck that overlooks the backyard, perfect for outdoor enjoyment. The roof is relatively new, only 3-5 years old, adding to the overall value and peace of mind for potential buyers.
Zillow last checked: 8 hours ago
Listing updated: January 19, 2024 at 01:13pm
Listed by:
Jim Cleveland 217-428-9500,
RE/MAX Executives Plus
Bought with:
Olivia Mull Taylor, 475205335
Brinkoetter REALTORS®
Source: CIBR,MLS#: 6230003 Originating MLS: Central Illinois Board Of REALTORS
Originating MLS: Central Illinois Board Of REALTORS
Facts & features
Interior
Bedrooms & bathrooms
- Bedrooms: 4
- Bathrooms: 2
- Full bathrooms: 2
Bedroom
- Description: Flooring: Vinyl
- Level: Main
- Dimensions: 10.1 x 9.1
Bedroom
- Description: Flooring: Vinyl
- Level: Main
- Dimensions: 12 x 11.1
Bedroom
- Description: Flooring: Vinyl
- Level: Main
- Dimensions: 13.1 x 10.3
Bedroom
- Description: Flooring: Vinyl
- Level: Lower
- Dimensions: 17.1 x 11
Dining room
- Description: Flooring: Carpet
- Level: Main
- Dimensions: 10.8 x 9.11
Family room
- Description: Flooring: Vinyl
- Level: Lower
- Dimensions: 13 x 12.11
Other
- Features: Tub Shower
- Level: Main
Other
- Level: Lower
Kitchen
- Description: Flooring: Vinyl
- Level: Main
- Dimensions: 11.11 x 10.2
Living room
- Description: Flooring: Carpet
- Level: Main
- Dimensions: 15.7 x 13.4
Heating
- Forced Air, Gas
Cooling
- Central Air
Appliances
- Included: Dishwasher, Gas Water Heater, Microwave, Range, Refrigerator
Features
- Breakfast Area, Main Level Primary, Paneling/Wainscoting, Walk-In Closet(s), Workshop
- Windows: Replacement Windows
- Basement: Walk-Out Access,Partial
- Has fireplace: No
Interior area
- Total structure area: 1,944
- Total interior livable area: 1,944 sqft
- Finished area above ground: 1,128
- Finished area below ground: 0
Property
Parking
- Total spaces: 1
- Parking features: Attached, Garage
- Attached garage spaces: 1
Features
- Levels: Two
- Stories: 2
- Patio & porch: Deck
- Exterior features: Deck, Workshop
Lot
- Size: 8,712 sqft
Details
- Parcel number: 041209352002
- Zoning: RES
- Special conditions: None
Construction
Type & style
- Home type: SingleFamily
- Architectural style: Bi-Level
- Property subtype: Single Family Residence
Materials
- Vinyl Siding
- Foundation: Basement
- Roof: Asphalt,Shingle
Condition
- Year built: 1966
Utilities & green energy
- Sewer: Public Sewer
- Water: Public
Community & neighborhood
Location
- Region: Decatur
- Subdivision: Earl M Gray 1st Add
Other
Other facts
- Road surface type: Concrete
Price history
| Date | Event | Price |
|---|---|---|
| 1/19/2024 | Sold | $149,750-0.1%$77/sqft |
Source: | ||
| 12/20/2023 | Pending sale | $149,897$77/sqft |
Source: | ||
| 11/29/2023 | Contingent | $149,897$77/sqft |
Source: | ||
| 11/13/2023 | Price change | $149,897-3.2%$77/sqft |
Source: | ||
| 11/8/2023 | Price change | $154,897-3.1%$80/sqft |
Source: | ||
Public tax history
| Year | Property taxes | Tax assessment |
|---|---|---|
| 2024 | $3,006 +26.1% | $31,056 +3.7% |
| 2023 | $2,384 +12.4% | $29,956 +12% |
| 2022 | $2,122 +8.7% | $26,745 +7.1% |
Find assessor info on the county website
Neighborhood: 62522
Nearby schools
GreatSchools rating
- 1/10Benjamin Franklin Elementary SchoolGrades: K-6Distance: 1.3 mi
- 1/10Stephen Decatur Middle SchoolGrades: 7-8Distance: 3.5 mi
- 2/10Macarthur High SchoolGrades: 9-12Distance: 0.6 mi
Schools provided by the listing agent
- District: Decatur Dist 61
Source: CIBR. This data may not be complete. We recommend contacting the local school district to confirm school assignments for this home.
Get pre-qualified for a loan
At Zillow Home Loans, we can pre-qualify you in as little as 5 minutes with no impact to your credit score.An equal housing lender. NMLS #10287.

