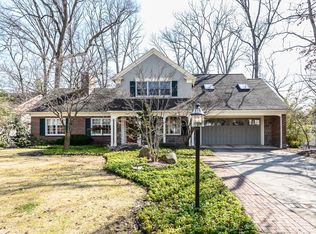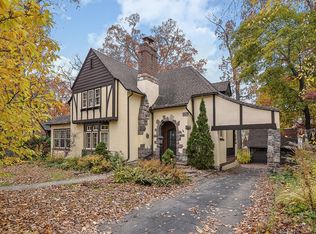Sold for $2,050,000
$2,050,000
2105 Wallingford Rd, Ann Arbor, MI 48104
4beds
3,723sqft
Single Family Residence
Built in 1927
0.38 Acres Lot
$2,144,100 Zestimate®
$551/sqft
$7,495 Estimated rent
Home value
$2,144,100
$1.99M - $2.32M
$7,495/mo
Zestimate® history
Loading...
Owner options
Explore your selling options
What's special
Welcome to one of Ann Arbor’s most coveted communities. This completely renovated Tudor is tucked away in the exclusive Ives Woods enclave within Burns Park. Situated on a large parcel, the elevation of the property creates a private setting to enjoy every season. Stroll through the interior that was designed with function and custom finished with the finest craftsmanship and materials. The foyer leads to a paneled library, formal powder room, gracious living room with fireplace, light filled family room, formal dining room, and a true Chef’s kitchen with an oversized Calacatta marble island, built in Sub-Zero refrigerator/freezer, LaCanche French oven, and floor to ceiling custom cabinet display. A full bath enhances the mud room with wall closets and a seating bench. Hardwood floors flow throughout first and second floors. The primary bedroom suite is complete with an exquisite white marble bath with dual vanities, shower and soaking tub that leads to a large walk in closet with custom built ins. A second en-suite, 2 bedrooms, and full bath complete the second floor. The third floor can be accessed by a second staircase and is insulated and ready to drywall to add additional living space. An addition was added to the lower level ready to be finished for further recreational space. This home is like new…. windows, roof, copper gutters, HVACs, plumbing, electrical, flooring, exterior, generator, landscaping…this beautiful property will not last!
Zillow last checked: 8 hours ago
Listing updated: August 07, 2025 at 05:45am
Listed by:
Katherine E Broock 248-318-4504,
Max Broock, REALTORS®-Birmingham,
Helen Reasoner 248-891-7799,
Max Broock, REALTORS®-Birmingham
Bought with:
Lisa Dawn Stelter, 6506044898
The Charles Reinhart Company
Source: Realcomp II,MLS#: 20230049316
Facts & features
Interior
Bedrooms & bathrooms
- Bedrooms: 4
- Bathrooms: 6
- Full bathrooms: 4
- 1/2 bathrooms: 2
Heating
- Forced Air, Natural Gas
Cooling
- Central Air
Appliances
- Included: Built In Freezer, Built In Gas Range, Built In Refrigerator, Dishwasher, Disposal, Dryer, Washer
- Laundry: Laundry Room
Features
- Entrance Foyer, High Speed Internet, Programmable Thermostat, Sound System
- Basement: Unfinished
- Has fireplace: Yes
- Fireplace features: Living Room
Interior area
- Total interior livable area: 3,723 sqft
- Finished area above ground: 3,723
Property
Parking
- Total spaces: 2.5
- Parking features: Twoand Half Car Garage, Detached, Garage Door Opener
- Garage spaces: 2.5
Features
- Levels: Two
- Stories: 2
- Entry location: GroundLevelwSteps
- Patio & porch: Patio
- Exterior features: Balcony, Lighting
- Pool features: None
- Fencing: Back Yard
Lot
- Size: 0.38 Acres
- Dimensions: 93 x 202 x 42 x 200
Details
- Parcel number: 090933435001
- Special conditions: Short Sale No,Standard
Construction
Type & style
- Home type: SingleFamily
- Architectural style: Tudor
- Property subtype: Single Family Residence
Materials
- Other, Stucco
- Foundation: Basement, Block, Crawl Space, Poured
- Roof: Asphalt
Condition
- New construction: No
- Year built: 1927
- Major remodel year: 2020
Utilities & green energy
- Electric: Volts 220
- Sewer: Public Sewer
- Water: Public
Community & neighborhood
Security
- Security features: Security System Owned
Location
- Region: Ann Arbor
- Subdivision: M A IVES SUB
Other
Other facts
- Listing agreement: Exclusive Right To Sell
- Listing terms: Cash,Conventional
Price history
| Date | Event | Price |
|---|---|---|
| 9/1/2023 | Sold | $2,050,000-6.8%$551/sqft |
Source: | ||
| 8/28/2023 | Pending sale | $2,199,000$591/sqft |
Source: | ||
| 8/18/2023 | Contingent | $2,199,000$591/sqft |
Source: | ||
| 6/20/2023 | Price change | $2,199,000-12%$591/sqft |
Source: | ||
| 6/10/2023 | Listed for sale | $2,499,000+160.3%$671/sqft |
Source: | ||
Public tax history
| Year | Property taxes | Tax assessment |
|---|---|---|
| 2025 | $45,576 | $872,100 +17.7% |
| 2024 | -- | $740,800 +4.1% |
| 2023 | -- | $711,900 +8% |
Find assessor info on the county website
Neighborhood: Ives Woods
Nearby schools
GreatSchools rating
- 9/10Burns Park Elementary SchoolGrades: K-5Distance: 0.5 mi
- 7/10Tappan Middle SchoolGrades: 6-8Distance: 0.2 mi
- 10/10Pioneer High SchoolGrades: 9-12Distance: 1.6 mi
Get a cash offer in 3 minutes
Find out how much your home could sell for in as little as 3 minutes with a no-obligation cash offer.
Estimated market value$2,144,100
Get a cash offer in 3 minutes
Find out how much your home could sell for in as little as 3 minutes with a no-obligation cash offer.
Estimated market value
$2,144,100

