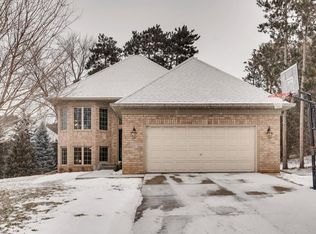Closed
$523,000
2105 White Pine Rd, Hudson, WI 54016
3beds
3,154sqft
Single Family Residence
Built in 2001
0.26 Acres Lot
$518,700 Zestimate®
$166/sqft
$2,769 Estimated rent
Home value
$518,700
$488,000 - $550,000
$2,769/mo
Zestimate® history
Loading...
Owner options
Explore your selling options
What's special
Awesome 3BR/3BA estate home in sought after Stonepine. Open floor plan, vaulted ceiling, main floor living room w/gas fireplace, kitchen, dining, deck, primary bedroom with 2 walk-in closets and full bath. Finished lower level with family room, fame room, large bedroom, 3/4 bath & loads of storage. Exceptional location to schools, park, walking paths. A must see!!
Zillow last checked: 8 hours ago
Listing updated: June 07, 2025 at 06:35am
Listed by:
Bradley R. Hetland 715-781-1069,
Keller Williams Premier Realty
Bought with:
Mark A Berthelsen
RE/MAX Results
Source: NorthstarMLS as distributed by MLS GRID,MLS#: 6718349
Facts & features
Interior
Bedrooms & bathrooms
- Bedrooms: 3
- Bathrooms: 3
- Full bathrooms: 1
- 3/4 bathrooms: 2
Bedroom 1
- Level: Main
- Area: 210 Square Feet
- Dimensions: 15x14
Bedroom 2
- Level: Main
- Area: 121 Square Feet
- Dimensions: 11x11
Bedroom 3
- Level: Lower
- Area: 208 Square Feet
- Dimensions: 16x13
Deck
- Level: Main
- Area: 224 Square Feet
- Dimensions: 14x16
Dining room
- Level: Main
- Area: 168 Square Feet
- Dimensions: 14x12
Family room
- Level: Lower
- Area: 286 Square Feet
- Dimensions: 22x13
Foyer
- Level: Main
- Area: 54 Square Feet
- Dimensions: 9x6
Game room
- Level: Lower
- Area: 266 Square Feet
- Dimensions: 19x14
Kitchen
- Level: Main
- Area: 90 Square Feet
- Dimensions: 10x9
Laundry
- Level: Main
Living room
- Level: Main
- Area: 273 Square Feet
- Dimensions: 21x13
Sun room
- Level: Main
- Area: 140 Square Feet
- Dimensions: 14x10
Heating
- Forced Air
Cooling
- Central Air
Appliances
- Included: Air-To-Air Exchanger, Dishwasher, Dryer, Freezer, Microwave, Range, Refrigerator, Washer, Water Softener Owned
Features
- Basement: Daylight,Finished,Full,Concrete
- Number of fireplaces: 1
- Fireplace features: Gas, Living Room
Interior area
- Total structure area: 3,154
- Total interior livable area: 3,154 sqft
- Finished area above ground: 1,577
- Finished area below ground: 1,071
Property
Parking
- Total spaces: 2
- Parking features: Attached, Asphalt, Garage Door Opener
- Attached garage spaces: 2
- Has uncovered spaces: Yes
Accessibility
- Accessibility features: None
Features
- Levels: One
- Stories: 1
- Patio & porch: Deck
Lot
- Size: 0.26 Acres
- Dimensions: 61 x 90
- Features: Wooded
Details
- Foundation area: 1577
- Parcel number: 236200108004
- Zoning description: Residential-Single Family
Construction
Type & style
- Home type: SingleFamily
- Property subtype: Single Family Residence
Materials
- Brick/Stone, Vinyl Siding, Concrete
- Roof: Age 8 Years or Less,Asphalt
Condition
- Age of Property: 24
- New construction: No
- Year built: 2001
Utilities & green energy
- Electric: Circuit Breakers
- Gas: Natural Gas
- Sewer: City Sewer/Connected
- Water: City Water/Connected
Community & neighborhood
Location
- Region: Hudson
- Subdivision: Stonepine Eighth Add
HOA & financial
HOA
- Has HOA: Yes
- HOA fee: $165 monthly
- Services included: Lawn Care, Snow Removal
- Association name: Stonepine Assoc.
- Association phone: 715-441-0563
Price history
| Date | Event | Price |
|---|---|---|
| 6/6/2025 | Sold | $523,000-0.4%$166/sqft |
Source: | ||
| 5/28/2025 | Pending sale | $525,000$166/sqft |
Source: | ||
| 5/9/2025 | Listed for sale | $525,000$166/sqft |
Source: | ||
Public tax history
| Year | Property taxes | Tax assessment |
|---|---|---|
| 2024 | $7,251 +6.8% | $357,200 |
| 2023 | $6,787 +16% | $357,200 |
| 2022 | $5,850 +7.1% | $357,200 |
Find assessor info on the county website
Neighborhood: 54016
Nearby schools
GreatSchools rating
- 8/10Rock Elementary SchoolGrades: K-5Distance: 0.7 mi
- 5/10Hudson Middle SchoolGrades: 6-8Distance: 0.8 mi
- 9/10Hudson High SchoolGrades: 9-12Distance: 0.5 mi
Get a cash offer in 3 minutes
Find out how much your home could sell for in as little as 3 minutes with a no-obligation cash offer.
Estimated market value$518,700
Get a cash offer in 3 minutes
Find out how much your home could sell for in as little as 3 minutes with a no-obligation cash offer.
Estimated market value
$518,700
