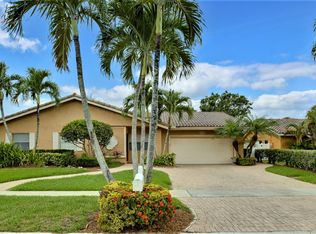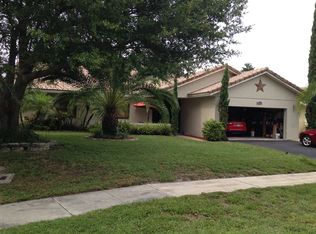Sold for $804,000 on 11/25/24
$804,000
21050 Escondido Way N, Boca Raton, FL 33433
3beds
1,933sqft
Single Family Residence
Built in 1977
0.27 Acres Lot
$645,800 Zestimate®
$416/sqft
$3,515 Estimated rent
Home value
$645,800
$549,000 - $762,000
$3,515/mo
Zestimate® history
Loading...
Owner options
Explore your selling options
What's special
Entertain glamorously in your private, tropical oasis featuring a ''resort style'' heated & salt chlorinated pool + in-ground spa on an oversized (.27acre) corner, fenced lot w/water view. Outdoor lighting, fire pit, palm trees + the oversized patio w/furniture included all add to the ''vacation vibe''. Newer ''S'' tile roof, impact windows & doors, generator hook-up, newer AC & water heater contribute to your peace of mind. The interior will not disappoint! Wood floors & stone-look tile for easy maintenance. Open kitchen w/wood cabinets, granite counters, marble backsplash, stainless steel appliances, pantry w/pullouts, lazy Susan, under cabinet lighting, pull-out trash & instant hot water overlooks the breakfast area & family room w/beautiful view. Customized garage that says WOW! ANSWERS TO FREQUENTLY ASKED QUESTIONS + Things You Should Know:
* Roof 2018
* AC 2017 w/new evaporator coil June 2024. UV light.
* Water heater 2022
* Fence 2018
* Impact windows/doors (including lead glass front door) 2018 except pedestrian garage door which has a panel shutter
* Customized closets
* Split bedrooms
* Inside laundry room w/GE profile washer & dryer + wood cabinets for storage
* Customized 20' x 19' garage w/beautiful storage cabinets, knockdown ceiling finish, pebble resin floor, stainless steel refrigerator w/water, extra attic insulation, generator hook-up/transfer switch, central vacuum, pull-down stairs to attic storage.
* Master suite w/walk-in California Closet system, high vaulted ceiling w/wood treatment, sliders out to pool & backyard, double wood vanity w/granite counter, spacious shower w/floor to ceiling tile, bench seat, soap niche & seamless enclosure.
* Fans in all bedrooms, living room & family room
* Formal dining room
* 2nd bathroom w/wood vanity, granite counter, linen closet + a shower w/seamless enclosure
* New pressure pump pool cleaner AND a new pool pump.
* Security system & ring doorbell
* Interior painted 2022
* Central vacuum system
* Patio furniture, landscape lighting & stereo speakers are included. Wall units will stay.
* Decorative brick paver driveway
* Covered front porch & garden area
* Behind the fence is a small pond that leads to the big lake. (see photos & aerials)
* Low HOA fee ($460/quarter) includes manned guardhouse/security and maintenance of all common areas & lake.
* Association approval w/interview required. $250 Application fee.
* Pet friendly (2 pet limit. No aggressive breeds)
* All ages welcome!
* Rentals are permitted w/no waiting period. Minimum 6 months. Can rent 1x per year.
*******************************************************
* "A" rated schools: Del Prado Elementary, Omni Middle & Olympic Heights High School.
* Escondido is conveniently located on Lyons Rd just south of Glades Rd. w/Uptown Boca, shopping, restaurants, hair/nail salons, parks, Turnpike just moments away.
Zillow last checked: 8 hours ago
Listing updated: November 25, 2024 at 03:15am
Listed by:
Gail M Bass 561-251-3520,
Keller Williams Realty Boca Raton
Bought with:
Alyssa S Freeman
RE/MAX Prestige Realty/Wellington
Source: BeachesMLS,MLS#: RX-11032405 Originating MLS: Beaches MLS
Originating MLS: Beaches MLS
Facts & features
Interior
Bedrooms & bathrooms
- Bedrooms: 3
- Bathrooms: 2
- Full bathrooms: 2
Primary bedroom
- Level: M
- Area: 195
- Dimensions: 15 x 13
Bedroom 2
- Level: M
- Area: 149.5
- Dimensions: 11.5 x 13
Bedroom 3
- Level: M
- Area: 132
- Dimensions: 12 x 11
Dining room
- Level: M
- Area: 135
- Dimensions: 13.5 x 10
Family room
- Level: M
- Area: 221
- Dimensions: 17 x 13
Kitchen
- Level: M
- Area: 90
- Dimensions: 10 x 9
Living room
- Level: M
- Area: 210
- Dimensions: 15 x 14
Other
- Description: Breakfast Area
- Level: M
- Area: 63
- Dimensions: 7 x 9
Other
- Description: Garage
- Level: M
- Area: 380
- Dimensions: 19 x 20
Patio
- Level: M
- Area: 950
- Dimensions: 25 x 38
Utility room
- Description: Laundry Room
- Level: M
- Area: 33
- Dimensions: 6 x 5.5
Heating
- Central, Electric
Cooling
- Ceiling Fan(s), Central Air, Electric
Appliances
- Included: Dishwasher, Disposal, Dryer, Microwave, Electric Range, Refrigerator, Washer, Electric Water Heater
- Laundry: Inside
Features
- Ctdrl/Vault Ceilings, Entrance Foyer, Pantry, Split Bedroom, Walk-In Closet(s), Central Vacuum
- Flooring: Tile, Wood
- Windows: Blinds, Impact Glass, Impact Glass (Complete)
- Common walls with other units/homes: Corner
Interior area
- Total structure area: 2,472
- Total interior livable area: 1,933 sqft
Property
Parking
- Total spaces: 2
- Parking features: Drive - Decorative, Driveway, Garage - Attached, Auto Garage Open
- Attached garage spaces: 2
- Has uncovered spaces: Yes
Features
- Stories: 1
- Patio & porch: Covered Patio, Open Patio, Open Porch
- Exterior features: Auto Sprinkler, Lake/Canal Sprinkler, Zoned Sprinkler
- Has private pool: Yes
- Pool features: Equipment Included, Heated, In Ground, Salt Water, Pool/Spa Combo
- Has spa: Yes
- Spa features: Spa
- Fencing: Fenced
- Has view: Yes
- View description: Garden, Pond, Pool
- Has water view: Yes
- Water view: Pond
- Waterfront features: Pond
Lot
- Size: 0.27 Acres
- Features: 1/4 to 1/2 Acre, Corner Lot, Interior Lot, Sidewalks
Details
- Additional structures: Shed(s)
- Parcel number: 00424719030030120
- Zoning: RS
- Other equipment: Generator Hookup
Construction
Type & style
- Home type: SingleFamily
- Architectural style: Ranch
- Property subtype: Single Family Residence
Materials
- CBS
- Roof: S-Tile
Condition
- Resale
- New construction: No
- Year built: 1977
Details
- Builder model: Split Bedroom Plan
Utilities & green energy
- Electric: Elec Panel for Portable Power
- Sewer: Public Sewer
- Water: Public
- Utilities for property: Cable Connected, Electricity Connected
Community & neighborhood
Security
- Security features: Burglar Alarm, Gated with Guard, Security System Owned
Community
- Community features: Sidewalks, Street Lights, Gated
Location
- Region: Boca Raton
- Subdivision: Escondido
HOA & financial
HOA
- Has HOA: Yes
- HOA fee: $153 monthly
- Services included: Common Areas, Security
Other fees
- Application fee: $250
Other
Other facts
- Listing terms: Cash,Conventional
Price history
| Date | Event | Price |
|---|---|---|
| 11/25/2024 | Sold | $804,000+0.5%$416/sqft |
Source: | ||
| 10/29/2024 | Listed for sale | $800,000$414/sqft |
Source: | ||
Public tax history
Tax history is unavailable.
Neighborhood: 33433
Nearby schools
GreatSchools rating
- 10/10Del Prado Elementary SchoolGrades: K-5Distance: 1.3 mi
- 9/10Omni Middle SchoolGrades: 6-8Distance: 3.4 mi
- 5/10Olympic Heights Community High SchoolGrades: PK,9-12Distance: 0.6 mi
Schools provided by the listing agent
- Elementary: Del Prado Elementary School
- Middle: Omni Middle School
- High: Olympic Heights Community High
Source: BeachesMLS. This data may not be complete. We recommend contacting the local school district to confirm school assignments for this home.
Get a cash offer in 3 minutes
Find out how much your home could sell for in as little as 3 minutes with a no-obligation cash offer.
Estimated market value
$645,800
Get a cash offer in 3 minutes
Find out how much your home could sell for in as little as 3 minutes with a no-obligation cash offer.
Estimated market value
$645,800

