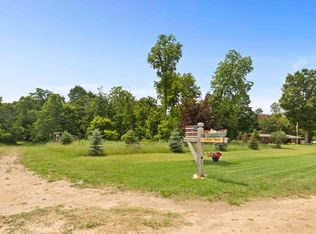Sold for $380,000
$380,000
21051 Read Rd, Copemish, MI 49625
5beds
2,682sqft
Single Family Residence
Built in 1978
1 Acres Lot
$382,100 Zestimate®
$142/sqft
$3,013 Estimated rent
Home value
$382,100
Estimated sales range
Not available
$3,013/mo
Zestimate® history
Loading...
Owner options
Explore your selling options
What's special
This immaculately maintained five-bedroom, two-bath home sits on one acre and offers the perfect blend of comfort, space, and Up North charm. The home rests on a beautifully landscaped, partially open lot. Three storage sheds (two 10x10 and one 12x16) offer ample room for all your gear. An underground sprinkler system keeps the shade-covered lawn vibrant, and tree-lined trails weave through the property, offering the perfect setting to explore, unwind, and take in the natural beauty and wildlife. Inside, the main level features a spacious primary bedroom with attached half bath, two additional bedrooms, a full bath, kitchen, cozy living room with pellet stove, and main floor laundry. The finished walk-out lower level adds even more versatility, with two more bedrooms, a second kitchen, and a large rec room with bar—perfect for entertaining or extended stays. Enjoy your morning coffee on the large back deck as the forest quietly comes to life around you. Seller is open to negotiating most furnishings with an acceptable offer. Conveniently located just 30 minutes from Traverse City, Cadillac, and Manistee; 15 minutes to Beulah and Benzonia; and 25 minutes to Frankfort and Lake Michigan. Four-season fun at Crystal Mountain is just a short drive away.
Zillow last checked: 8 hours ago
Listing updated: August 29, 2025 at 06:10am
Listed by:
Jon Zickert Work:231-882-6996,
REO-TCBeulah-Frankfort-233027 231-882-4449
Bought with:
Alicia Childers, 6501400546
REO-TCBeulah-Frankfort-233027
Source: NGLRMLS,MLS#: 1936148
Facts & features
Interior
Bedrooms & bathrooms
- Bedrooms: 5
- Bathrooms: 3
- Full bathrooms: 2
- 1/2 bathrooms: 1
- Main level bathrooms: 2
- Main level bedrooms: 3
Primary bedroom
- Level: Main
- Dimensions: 19.5 x 11.67
Bedroom 2
- Level: Main
- Dimensions: 11 x 11.42
Bedroom 3
- Level: Main
- Dimensions: 13.08 x 8.17
Bedroom 4
- Level: Lower
- Dimensions: 19.08 x 11.25
Primary bathroom
- Features: Private
Dining room
- Level: Main
- Dimensions: 10.5 x 11.75
Family room
- Level: Lower
- Dimensions: 27.92 x 22
Kitchen
- Level: Main
- Dimensions: 17.08 x 11.67
Living room
- Level: Main
- Dimensions: 20.83 x 11.67
Heating
- Forced Air, Baseboard, Propane, Wood, Pellet Stove
Appliances
- Included: Refrigerator, Disposal, Dishwasher, Microwave, Washer, Dryer, Exhaust Fan, Propane Water Heater
- Laundry: Main Level
Features
- Breakfast Nook, Mud Room, Vaulted Ceiling(s), DSL
- Flooring: Laminate, Tile, Carpet
- Basement: Egress Windows,Finished,Interior Entry
- Has fireplace: Yes
- Fireplace features: Stove, Electric, Pellet Stove
Interior area
- Total structure area: 2,682
- Total interior livable area: 2,682 sqft
- Finished area above ground: 1,505
- Finished area below ground: 1,177
Property
Parking
- Total spaces: 2
- Parking features: Attached, Garage Door Opener, Heated Garage, Concrete Floors, Asphalt, Private
- Attached garage spaces: 2
Accessibility
- Accessibility features: None
Features
- Levels: One
- Stories: 1
- Patio & porch: Deck, Covered
- Exterior features: Sprinkler System
- Has view: Yes
- View description: Countryside View
- Waterfront features: None
Lot
- Size: 1 Acres
- Dimensions: 208 x 210
- Features: Wooded-Hardwoods, Evergreens, Level, Landscaped, Metes and Bounds
Details
- Additional structures: Shed(s)
- Parcel number: 510402222525
- Zoning description: Residential
Construction
Type & style
- Home type: SingleFamily
- Architectural style: Ranch
- Property subtype: Single Family Residence
Materials
- Frame, Wood Siding
- Roof: Asphalt
Condition
- New construction: No
- Year built: 1978
- Major remodel year: 2023
Utilities & green energy
- Sewer: Private Sewer
- Water: Private
Community & neighborhood
Community
- Community features: None
Location
- Region: Copemish
- Subdivision: N/A
HOA & financial
HOA
- Services included: None
Other
Other facts
- Listing agreement: Exclusive Right Sell
- Price range: $380K - $380K
- Listing terms: Conventional,Cash
- Ownership type: Private Owner
- Road surface type: Gravel
Price history
| Date | Event | Price |
|---|---|---|
| 8/27/2025 | Sold | $380,000-20%$142/sqft |
Source: | ||
| 8/18/2025 | Pending sale | $475,000$177/sqft |
Source: | ||
| 7/18/2025 | Contingent | $475,000$177/sqft |
Source: | ||
| 7/9/2025 | Listed for sale | $475,000$177/sqft |
Source: | ||
Public tax history
| Year | Property taxes | Tax assessment |
|---|---|---|
| 2025 | $3,150 +109.5% | $119,500 +5.2% |
| 2024 | $1,503 | $113,600 +15.2% |
| 2023 | -- | $98,600 +27.4% |
Find assessor info on the county website
Neighborhood: 49625
Nearby schools
GreatSchools rating
- 3/10Betsie Valley SchoolGrades: PK-5Distance: 3.6 mi
- 3/10Benzie Central Middle SchoolGrades: 6-8Distance: 13.5 mi
- 6/10Benzie Central Sr. High SchoolGrades: 9-12Distance: 13.5 mi
Schools provided by the listing agent
- Elementary: Betsie Valley School
- Middle: Benzie Central Middle School
- High: Benzie Central Senior High School
- District: Benzie County Central Schools
Source: NGLRMLS. This data may not be complete. We recommend contacting the local school district to confirm school assignments for this home.
Get pre-qualified for a loan
At Zillow Home Loans, we can pre-qualify you in as little as 5 minutes with no impact to your credit score.An equal housing lender. NMLS #10287.
