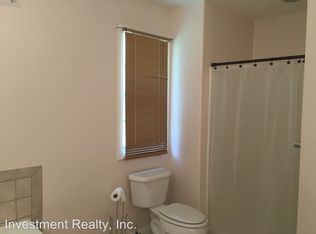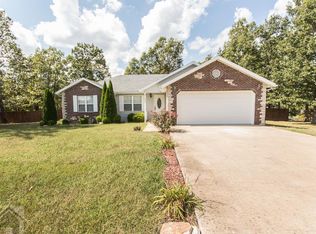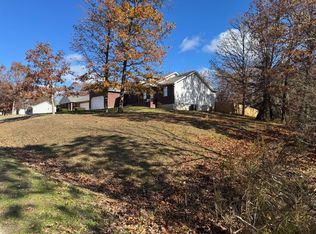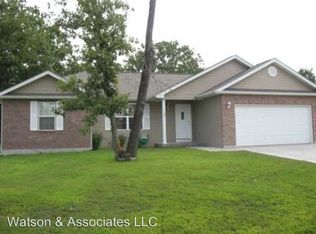Closed
Listing Provided by:
Justin L Gifford 816-863-4460,
Real Broker LLC
Bought with: Fathom Realty MO, LLC
Price Unknown
21056 Larson Rd, Waynesville, MO 65583
3beds
1,567sqft
Single Family Residence
Built in 2012
0.65 Acres Lot
$243,600 Zestimate®
$--/sqft
$1,814 Estimated rent
Home value
$243,600
$212,000 - $283,000
$1,814/mo
Zestimate® history
Loading...
Owner options
Explore your selling options
What's special
* * * Fantastic Curb Appeal * * *
New Roof & Gutters & gutter guards installed in March of 2023.
This Ranch home is located in a great, family friendly neighborhood. You will feel at home the moment you walk through the doors. Enter into the Living room with vaulted ceilings that opens to the Dining room and Kitchen, all featuring newer Luxury Vinyl Plank flooring. This home features a very open floorplan. The spacious Master bedroom has plenty of room for your furniture and includes a large walk-in closet and full en suite with jetted tub and separate shower. You will appreciate the large stand-alone laundry room. The large (partially) covered, 2-tier, deck looks out over your sizable and open backyard. Plenty of space for entertaining family and friends.
Zillow last checked: 8 hours ago
Listing updated: April 28, 2025 at 05:51pm
Listing Provided by:
Justin L Gifford 816-863-4460,
Real Broker LLC
Bought with:
Heath Mentzer, 2020033640
Fathom Realty MO, LLC
Source: MARIS,MLS#: 24040236 Originating MLS: Pulaski County Board of REALTORS
Originating MLS: Pulaski County Board of REALTORS
Facts & features
Interior
Bedrooms & bathrooms
- Bedrooms: 3
- Bathrooms: 2
- Full bathrooms: 2
- Main level bathrooms: 2
- Main level bedrooms: 3
Bedroom
- Features: Floor Covering: Carpeting
- Level: Main
- Area: 168
- Dimensions: 14x12
Bedroom
- Features: Floor Covering: Carpeting
- Level: Main
- Area: 110
- Dimensions: 11x10
Bedroom
- Features: Floor Covering: Carpeting
- Level: Main
- Area: 110
- Dimensions: 11x10
Bathroom
- Features: Floor Covering: Ceramic Tile
- Level: Main
- Area: 64
- Dimensions: 8x8
Bathroom
- Features: Floor Covering: Ceramic Tile
- Level: Main
- Area: 40
- Dimensions: 8x5
Other
- Level: Main
Dining room
- Features: Floor Covering: Luxury Vinyl Plank
- Level: Main
- Area: 210
- Dimensions: 15x14
Kitchen
- Features: Floor Covering: Luxury Vinyl Plank
- Level: Main
- Area: 126
- Dimensions: 14x9
Laundry
- Features: Floor Covering: Ceramic Tile
- Level: Main
- Area: 70
- Dimensions: 10x7
Living room
- Features: Floor Covering: Luxury Vinyl Plank
- Level: Main
- Area: 252
- Dimensions: 18x14
Heating
- Forced Air, Electric
Cooling
- Ceiling Fan(s), Central Air, Electric
Appliances
- Included: Water Softener Rented, Dishwasher, Disposal, Microwave, Electric Range, Electric Oven, Water Softener, Electric Water Heater
- Laundry: Main Level
Features
- High Speed Internet, Tub, Kitchen/Dining Room Combo, Separate Dining
- Basement: Crawl Space
- Has fireplace: No
Interior area
- Total structure area: 1,567
- Total interior livable area: 1,567 sqft
- Finished area above ground: 1,567
Property
Parking
- Total spaces: 2
- Parking features: RV Access/Parking, Attached, Garage, Garage Door Opener, Off Street
- Attached garage spaces: 2
Features
- Levels: One
- Patio & porch: Deck, Covered
Lot
- Size: 0.65 Acres
- Dimensions: 150 x 191 m/l
- Features: Level
Details
- Parcel number: 111.012000000003026
- Special conditions: Standard
Construction
Type & style
- Home type: SingleFamily
- Architectural style: Ranch,Traditional
- Property subtype: Single Family Residence
Materials
- Stone Veneer, Brick Veneer, Vinyl Siding
Condition
- Year built: 2012
Utilities & green energy
- Sewer: Public Sewer, Septic Tank
- Water: Public
Community & neighborhood
Location
- Region: Waynesville
- Subdivision: Northern Heights Estates
Other
Other facts
- Listing terms: Cash,Conventional,FHA,USDA Loan,VA Loan
- Ownership: Private
- Road surface type: Concrete
Price history
| Date | Event | Price |
|---|---|---|
| 9/9/2024 | Sold | -- |
Source: | ||
| 8/5/2024 | Pending sale | $220,000$140/sqft |
Source: | ||
| 7/22/2024 | Listed for sale | $220,000$140/sqft |
Source: | ||
| 6/30/2024 | Pending sale | $220,000$140/sqft |
Source: | ||
| 6/27/2024 | Listed for sale | $220,000+63.1%$140/sqft |
Source: | ||
Public tax history
| Year | Property taxes | Tax assessment |
|---|---|---|
| 2024 | $1,247 +2.4% | $28,670 |
| 2023 | $1,218 +8.4% | $28,670 |
| 2022 | $1,124 +1.1% | $28,670 +22.6% |
Find assessor info on the county website
Neighborhood: 65583
Nearby schools
GreatSchools rating
- 5/10Waynesville East Elementary SchoolGrades: K-5Distance: 2.6 mi
- 4/106TH GRADE CENTERGrades: 6Distance: 3 mi
- 6/10Waynesville Sr. High SchoolGrades: 9-12Distance: 3.2 mi
Schools provided by the listing agent
- Elementary: Waynesville R-Vi
- Middle: Waynesville Middle
- High: Waynesville Sr. High
Source: MARIS. This data may not be complete. We recommend contacting the local school district to confirm school assignments for this home.



