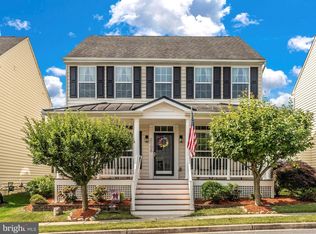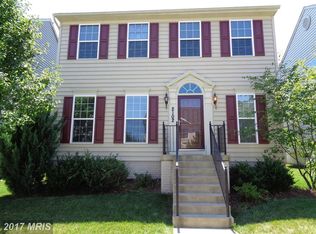Sold for $590,000 on 08/08/25
$590,000
2106 Artillery Rd, Frederick, MD 21702
3beds
2,612sqft
Single Family Residence
Built in 2012
4,400 Square Feet Lot
$588,500 Zestimate®
$226/sqft
$2,733 Estimated rent
Home value
$588,500
$553,000 - $630,000
$2,733/mo
Zestimate® history
Loading...
Owner options
Explore your selling options
What's special
Beautifully Renovated Smart Home in Sought-After Cannon Bluff Don’t miss this incredible opportunity to own a redesigned, move-in-ready single-family home with a two-car attached garage in the highly desirable Cannon Bluff community of Frederick. Built in 2012 and thoughtfully reimagined by the current owners, this home is loaded with upgrades and smart-home enhancements, blending timeless style with modern functionality. From the moment you arrive, you’ll be welcomed by a charming brick-front exterior, front landscape lighting, and a brand-new ¾ glass view front door. Step onto the inviting front porch, perfect for sipping your morning coffee, and into the spacious foyer where fresh paint and new hardwood flooring set the tone for the elegance that awaits. The main and upper levels boast soaring 9-foot ceilings and an open layout, with gleaming hardwood floors throughout and a private home office enhanced by French doors and a custom feature wall. The heart of the home is the designer kitchen, showcasing granite countertops, upgraded cabinetry, stainless steel appliances and a generous center island, ideal for meal prep and entertaining. The adjacent dining area features its own striking accent wall, and the open-concept living room offers another feature wall and a new, cozy electric fireplace on a smart plug for added ambiance. A newly updated half bath and main-level laundry room with new front-load washer and dryer complete this level. Step outside to your fully fenced backyard with a concrete patio—perfect for outdoor dining and summer gatherings. The yard is beautifully maintained and equipped with an in-ground sprinkler system and a privacy fence. Upstairs, the luxurious primary suite offers a peaceful retreat with high ceilings, crown molding, a custom feature wall, an electric fireplace, and a walk-in closet outfitted with a full closet system. The fully renovated en-suite bath features an upgraded dual sink vanity and stunning Italian porcelain tile flooring. Two additional bedrooms offer ample space—one with a queen-sized Murphy bed—and share a full hall bath. The fully finished lower level expands your living space with board and batten detailing, upgraded LED recessed lighting, and flexible areas for a gym, playroom, guest suite, or media room. Even the garage has been elevated for maximum utility with a heater, split-unit A/C, blown-in attic insulation, upgraded LED lighting, and built-in cabinetry for organized storage. Additional improvements include R49 insulation in the attic for year-round energy efficiency. This home is perfectly situated in Cannon Bluff—a quiet, walkable neighborhood surrounded by green space and scenic trails. Residents enjoy a close-knit community that hosts annual block parties and neighborhood gatherings, creating a warm and welcoming atmosphere. Just minutes from Downtown Frederick, you'll have easy access to the Carroll Creek Promenade lined with boutique shops and restaurants, Baker Park with miles of trails, and the Monocacy River for kayaking and outdoor adventure. Plus, you’re close to the area’s best grocery stores, shopping, and dining. This is Cannon Bluff living at its finest—completely turnkey and ready for you to call home. Schedule your private tour today!
Zillow last checked: 8 hours ago
Listing updated: August 10, 2025 at 02:14am
Listed by:
Ryan McKevitt 240-593-7644,
Real Broker, LLC - Gaithersburg,
Co-Listing Team: Speicher Group Of Real Broker LLC, Co-Listing Agent: Peggy Lyn Speicher 808-495-3525,
Real Broker, LLC - Gaithersburg
Bought with:
Kristin Beck, 659874
Long & Foster Real Estate, Inc.
Source: Bright MLS,MLS#: MDFR2067480
Facts & features
Interior
Bedrooms & bathrooms
- Bedrooms: 3
- Bathrooms: 3
- Full bathrooms: 2
- 1/2 bathrooms: 1
- Main level bathrooms: 1
Primary bedroom
- Level: Upper
Bedroom 2
- Level: Upper
Bedroom 3
- Level: Upper
Primary bathroom
- Level: Upper
Bathroom 2
- Level: Upper
Dining room
- Level: Main
Family room
- Level: Main
Half bath
- Level: Main
Kitchen
- Level: Main
Laundry
- Level: Main
Living room
- Level: Main
Recreation room
- Level: Lower
Storage room
- Level: Lower
Heating
- Heat Pump, Natural Gas
Cooling
- Central Air, Electric
Appliances
- Included: Microwave, Dishwasher, Disposal, Oven/Range - Electric, Refrigerator, Water Heater, Gas Water Heater
- Laundry: Main Level, Hookup, Dryer In Unit, Has Laundry, Washer In Unit, Laundry Room
Features
- Ceiling Fan(s), Combination Kitchen/Dining, Dining Area, Family Room Off Kitchen, Open Floorplan, Kitchen Island, Pantry, Primary Bath(s), Recessed Lighting, Upgraded Countertops, Walk-In Closet(s), 9'+ Ceilings
- Flooring: Hardwood, Carpet, Wood
- Basement: Connecting Stairway,Partial,Full,Finished,Interior Entry,Shelving,Sump Pump,Windows
- Number of fireplaces: 1
- Fireplace features: Electric
Interior area
- Total structure area: 2,988
- Total interior livable area: 2,612 sqft
- Finished area above ground: 1,992
- Finished area below ground: 620
Property
Parking
- Total spaces: 4
- Parking features: Garage Door Opener, Garage Faces Rear, Asphalt, Driveway, Private, Secured, Attached
- Attached garage spaces: 2
- Uncovered spaces: 2
Accessibility
- Accessibility features: None
Features
- Levels: Three
- Stories: 3
- Pool features: None
Lot
- Size: 4,400 sqft
Details
- Additional structures: Above Grade, Below Grade
- Parcel number: 1102588404
- Zoning: RESIDENTIAL
- Special conditions: Standard
Construction
Type & style
- Home type: SingleFamily
- Architectural style: Colonial
- Property subtype: Single Family Residence
Materials
- Brick, Vinyl Siding
- Foundation: Other
- Roof: Shingle
Condition
- Excellent,Very Good
- New construction: No
- Year built: 2012
Utilities & green energy
- Sewer: Public Sewer
- Water: Public
Community & neighborhood
Location
- Region: Frederick
- Subdivision: Cannon Bluff
- Municipality: Frederick City
HOA & financial
HOA
- Has HOA: Yes
- HOA fee: $83 quarterly
- Amenities included: Tot Lots/Playground, Jogging Path
- Services included: Snow Removal, Common Area Maintenance, Trash, Road Maintenance
- Association name: CANNON BLUFF - CLAGETT MANAGEMENT
Other
Other facts
- Listing agreement: Exclusive Right To Sell
- Listing terms: Cash,Contract,Conventional,FHA,VA Loan
- Ownership: Fee Simple
Price history
| Date | Event | Price |
|---|---|---|
| 8/8/2025 | Sold | $590,000+0%$226/sqft |
Source: | ||
| 8/5/2025 | Pending sale | $589,999$226/sqft |
Source: | ||
| 7/22/2025 | Listing removed | $589,999$226/sqft |
Source: | ||
| 7/17/2025 | Listed for sale | $589,999+42.2%$226/sqft |
Source: | ||
| 4/30/2021 | Sold | $415,000$159/sqft |
Source: Public Record Report a problem | ||
Public tax history
| Year | Property taxes | Tax assessment |
|---|---|---|
| 2025 | $8,238 -95.2% | $446,500 +9.7% |
| 2024 | $171,010 +2486.2% | $407,167 +10.7% |
| 2023 | $6,613 +12.4% | $367,833 +12% |
Find assessor info on the county website
Neighborhood: 21702
Nearby schools
GreatSchools rating
- 6/10Yellow Springs Elementary SchoolGrades: PK-5Distance: 0.7 mi
- 5/10Monocacy Middle SchoolGrades: 6-8Distance: 1.7 mi
- 5/10Gov. Thomas Johnson High SchoolGrades: 9-12Distance: 3 mi
Schools provided by the listing agent
- District: Frederick County Public Schools
Source: Bright MLS. This data may not be complete. We recommend contacting the local school district to confirm school assignments for this home.

Get pre-qualified for a loan
At Zillow Home Loans, we can pre-qualify you in as little as 5 minutes with no impact to your credit score.An equal housing lender. NMLS #10287.
Sell for more on Zillow
Get a free Zillow Showcase℠ listing and you could sell for .
$588,500
2% more+ $11,770
With Zillow Showcase(estimated)
$600,270
