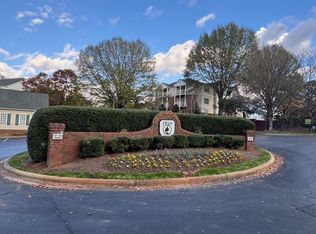Sold for $470,000
$470,000
2106 Bethabara Rd, Winston Salem, NC 27106
3beds
2,126sqft
Stick/Site Built, Residential, Single Family Residence
Built in 1940
2.44 Acres Lot
$468,400 Zestimate®
$--/sqft
$1,625 Estimated rent
Home value
$468,400
$431,000 - $511,000
$1,625/mo
Zestimate® history
Loading...
Owner options
Explore your selling options
What's special
Country living within the city. This nature lover’s dream home is hidden in north western Winston-Salem on a hill high above Minorcas creek. Its private location adjacent to the acreage of beautiful Historic Bethabara Park and the Bethabara Greenway expand its access to outdoor experiences. All while providing quick and easy access to major arteries, shopping, WFU, and downtown events. The lovingly maintained unique, hand-crafted log home, its gardens, beautiful setting where history, wildlife, flora and fauna abound has many upgrades to bringing it into the 21st Century: A whole house auxiliary generator, recent metal roof, new upper-level deck, wood stove set into the large stone fireplace, a 40-ton bridge making the site accessible for emergency vehicles, recent HVAC and so much more. This property is a rare offering and a very special space. Bring your serious and qualified buyers only…for a site to behold. There is nothing else like it in Forsyth County to call your own.
Zillow last checked: 8 hours ago
Listing updated: October 08, 2025 at 12:05pm
Listed by:
Stephen Lawing 336-671-4242,
Leonard Ryden Burr Real Estate
Bought with:
Cassey Mikles, 296910
Realty One Group Results
Source: Triad MLS,MLS#: 1169585 Originating MLS: Winston-Salem
Originating MLS: Winston-Salem
Facts & features
Interior
Bedrooms & bathrooms
- Bedrooms: 3
- Bathrooms: 2
- Full bathrooms: 2
- Main level bathrooms: 1
Primary bedroom
- Level: Second
- Dimensions: 21.08 x 14.67
Bedroom 2
- Level: Main
- Dimensions: 14.75 x 12.5
Bedroom 3
- Level: Second
- Dimensions: 19.33 x 13.17
Dining room
- Level: Main
- Dimensions: 12.58 x 12.08
Kitchen
- Level: Main
- Dimensions: 12.33 x 11.33
Living room
- Level: Main
- Dimensions: 20.67 x 14.75
Other
- Level: Main
- Dimensions: 9.67 x 8
Heating
- Dual Fuel System, Fireplace(s), Forced Air, Heat Pump, Electric, Propane, Wood
Cooling
- Central Air
Appliances
- Included: Microwave, Dishwasher, Range, Free-Standing Range, Cooktop, Electric Water Heater
- Laundry: Dryer Connection, Main Level, Washer Hookup
Features
- Ceiling Fan(s), Dead Bolt(s), Kitchen Island, Solid Surface Counter
- Flooring: Tile, Wood
- Windows: Insulated Windows
- Basement: Unfinished, Basement, Crawl Space
- Attic: Access Only,Storage
- Number of fireplaces: 1
- Fireplace features: Living Room
Interior area
- Total structure area: 3,404
- Total interior livable area: 2,126 sqft
- Finished area above ground: 2,126
Property
Parking
- Parking features: Driveway, Gravel
- Has uncovered spaces: Yes
Features
- Levels: Two
- Stories: 2
- Patio & porch: Porch
- Exterior features: Garden
- Pool features: None
- Fencing: None
- Has view: Yes
- View description: Water
- Has water view: Yes
- Water view: Water
- Waterfront features: Stream
Lot
- Size: 2.44 Acres
- Features: Partially Wooded, Sloped, Flood Fringe
- Residential vegetation: Partially Wooded
Details
- Additional structures: Storage
- Parcel number: 6817767310
- Zoning: RS9
- Special conditions: Owner Sale
Construction
Type & style
- Home type: SingleFamily
- Architectural style: Log
- Property subtype: Stick/Site Built, Residential, Single Family Residence
Materials
- Log, Wood Siding
Condition
- Year built: 1940
Utilities & green energy
- Sewer: Septic Tank
- Water: Private, Well
Community & neighborhood
Security
- Security features: Security System
Location
- Region: Winston Salem
Other
Other facts
- Listing agreement: Exclusive Right To Sell
- Listing terms: Cash,Conventional
Price history
| Date | Event | Price |
|---|---|---|
| 10/8/2025 | Sold | $470,000-14.4% |
Source: | ||
| 8/1/2025 | Pending sale | $549,000 |
Source: | ||
| 7/18/2025 | Price change | $549,000-5.2% |
Source: | ||
| 6/16/2025 | Price change | $579,000-3.3% |
Source: | ||
| 5/27/2025 | Price change | $599,000-1.8% |
Source: | ||
Public tax history
| Year | Property taxes | Tax assessment |
|---|---|---|
| 2025 | $3,835 +35.6% | $347,900 +72.6% |
| 2024 | $2,828 +4.8% | $201,600 |
| 2023 | $2,699 +1.9% | $201,600 |
Find assessor info on the county website
Neighborhood: Windsor Estates
Nearby schools
GreatSchools rating
- 4/10Speas ElementaryGrades: PK-5Distance: 1.4 mi
- 2/10Paisley Middle SchoolGrades: 6-10Distance: 3.3 mi
- 4/10Mount Tabor HighGrades: 9-12Distance: 2 mi
Get a cash offer in 3 minutes
Find out how much your home could sell for in as little as 3 minutes with a no-obligation cash offer.
Estimated market value$468,400
Get a cash offer in 3 minutes
Find out how much your home could sell for in as little as 3 minutes with a no-obligation cash offer.
Estimated market value
$468,400
