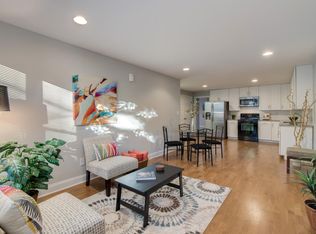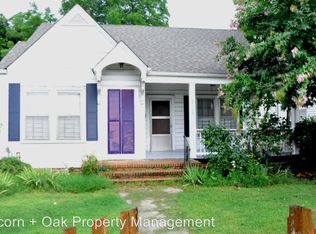Sold for $750,000
$750,000
2106 Chapel Hill Rd, Durham, NC 27707
3beds
2,287sqft
Single Family Residence, Residential
Built in 1922
8,712 Square Feet Lot
$719,800 Zestimate®
$328/sqft
$2,998 Estimated rent
Home value
$719,800
$662,000 - $777,000
$2,998/mo
Zestimate® history
Loading...
Owner options
Explore your selling options
What's special
This historic Craftsman home in the heart of Tuscaloosa-Lakewood blends timeless vintage charm with exceptional modern upgrades. Notable features include a beautifully renovated second bath, laundry, and back entry/home office (ReNew Design+Build, 2024), a stunning primary bath and kitchen remodel (Trinity Design, 2015), a Baker roof (2013), and original heart pine floors. Mechanical upgrades, including an EV charger and heat pump water heater, add efficiency and convenience. With new high-end appliances and refreshed landscaping, this home is ready for its next chapter. Just around the corner, enjoy coffee at Cocoa Cinnamon, lunch at Lakewood Social, a workout at the Y, and groceries at Food Lion! Access Wrightwood Park through your backyard gate. A contributing property to the Tuscaloosa-Lakewood neighborhood's National Register of Historic Places designation, this historic home is a must-see!
Zillow last checked: 8 hours ago
Listing updated: February 18, 2025 at 06:36am
Listed by:
Mary R Hunter 919-810-7005,
Urban Durham Realty
Bought with:
Courtney Dunstan, 299580
Nest Realty of the Triangle
Source: Doorify MLS,MLS#: 10059815
Facts & features
Interior
Bedrooms & bathrooms
- Bedrooms: 3
- Bathrooms: 3
- Full bathrooms: 2
- 1/2 bathrooms: 1
Heating
- Central, Forced Air, Natural Gas
Cooling
- Central Air
Appliances
- Included: Dishwasher, Dryer, Electric Range, Refrigerator, Washer, Water Heater
- Laundry: Electric Dryer Hookup, In Hall, Laundry Closet, Main Level, Washer Hookup
Features
- Bathtub/Shower Combination, Ceiling Fan(s), Entrance Foyer, High Ceilings, Separate Shower, Smooth Ceilings, Walk-In Closet(s), Walk-In Shower
- Flooring: Hardwood, Tile
- Windows: Wood Frames
- Basement: Daylight, Exterior Entry, Finished, Interior Entry, Storage Space, Unfinished, Walk-Out Access
- Number of fireplaces: 4
- Fireplace features: Bedroom, Decorative, Dining Room, Living Room
- Common walls with other units/homes: No Common Walls
Interior area
- Total structure area: 2,287
- Total interior livable area: 2,287 sqft
- Finished area above ground: 2,117
- Finished area below ground: 170
Property
Parking
- Total spaces: 2
- Parking features: Concrete, Gravel, On Site, Parking Pad
- Uncovered spaces: 2
Features
- Levels: One
- Stories: 2
- Patio & porch: Front Porch, Patio
- Exterior features: Fenced Yard, Garden, Private Yard, Rain Gutters, Storage
- Fencing: Back Yard, Fenced, Front Yard, Wood
- Has view: Yes
- View description: Neighborhood
Lot
- Size: 8,712 sqft
- Dimensions: 50 x 175 x 15 x 186
- Features: Back Yard, City Lot, Cleared, Front Yard, Garden, Gentle Sloping, Hardwood Trees, Landscaped, Rectangular Lot
Details
- Additional structures: Shed(s)
- Parcel number: 0821039669
- Special conditions: Standard
Construction
Type & style
- Home type: SingleFamily
- Architectural style: Bungalow, Craftsman
- Property subtype: Single Family Residence, Residential
Materials
- Wood Siding
- Foundation: Brick/Mortar, Other
- Roof: Shingle
Condition
- New construction: No
- Year built: 1922
Utilities & green energy
- Sewer: Public Sewer
- Water: Public
- Utilities for property: Cable Connected, Electricity Connected, Natural Gas Connected, Sewer Connected, Water Available
Community & neighborhood
Community
- Community features: Historical Area, Sidewalks, Street Lights
Location
- Region: Durham
- Subdivision: Not in a Subdivision
Other
Other facts
- Road surface type: Paved
Price history
| Date | Event | Price |
|---|---|---|
| 11/14/2024 | Sold | $750,000+4.6%$328/sqft |
Source: | ||
| 10/25/2024 | Pending sale | $717,000$314/sqft |
Source: | ||
| 10/24/2024 | Listed for sale | $717,000-1.4%$314/sqft |
Source: | ||
| 4/25/2022 | Sold | $727,000+16.3%$318/sqft |
Source: | ||
| 3/14/2022 | Contingent | $625,000$273/sqft |
Source: | ||
Public tax history
| Year | Property taxes | Tax assessment |
|---|---|---|
| 2025 | $6,733 +65.7% | $679,166 +133.2% |
| 2024 | $4,062 +6.5% | $291,233 |
| 2023 | $3,815 +2.3% | $291,233 |
Find assessor info on the county website
Neighborhood: Anderson St. / Wrightwood Park
Nearby schools
GreatSchools rating
- 3/10Lakewood ElementaryGrades: PK-5Distance: 0.4 mi
- 8/10Rogers-Herr MiddleGrades: 6-8Distance: 1 mi
- 4/10Charles E Jordan Sr High SchoolGrades: 9-12Distance: 4.7 mi
Schools provided by the listing agent
- Elementary: Durham - Lakewood
- Middle: Durham - Brogden
- High: Durham - Jordan
Source: Doorify MLS. This data may not be complete. We recommend contacting the local school district to confirm school assignments for this home.
Get a cash offer in 3 minutes
Find out how much your home could sell for in as little as 3 minutes with a no-obligation cash offer.
Estimated market value$719,800
Get a cash offer in 3 minutes
Find out how much your home could sell for in as little as 3 minutes with a no-obligation cash offer.
Estimated market value
$719,800

