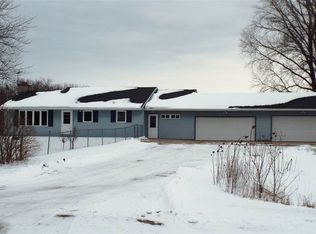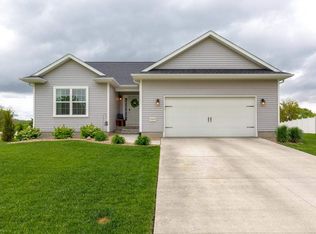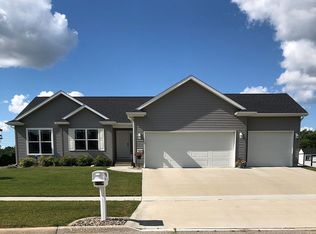Not Your Average Condo!! This 2 Bed 2.5 Bath Condo Has Tons Of Upgrades And Is Ready For Its New Owner. Updated Kitchen With Hardwood Floors, Solid Surface Counter Tops, All New Stainless Steal Appliances, And Accent Crown Molding On The Cabinets. Living Room With Gas Fireplace Is A Great Place To Hang Out Or Entertain! Upstairs Boasts Large Master Bedroom With Walk-In Closet, Master Bath, Updated Flooring In Hallway, Office/Bonus Room, 2nd Big Bedroom W/ Double Closet, Laundry Room And 3/4 Bath! Attached 2 Stall Garage! Corner Lot With Beautiful Patio For Grilling Or Just Relaxing! Condo Association Has Extra Features That Include Club House, Gym, Pond, And New Patio With New Fire Pit! $200.00 Hoa Covers Lawn Care, Snow Removal, Garbage, Water, And Exterior Insurance. There Is A $60.00 Land Lease Per Month.
This property is off market, which means it's not currently listed for sale or rent on Zillow. This may be different from what's available on other websites or public sources.



