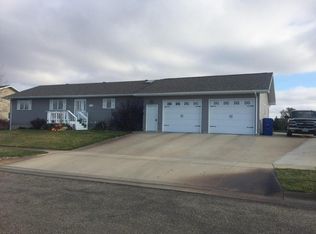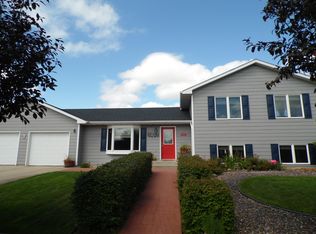Spacious ranch home in great neighborhood & near elementary school. Sunny windows, open floor plan, bay window, vaulted ceiling, 6 panel oak doors, 3-way NG fireplace, ML laundry & Master bedroom with Master bath including jacuzzi are just a few of the great features. Also a 3 stall heated attached garage + parking pad, beautiful curb appeal & a sprawling private patio in back. Much to see!
This property is off market, which means it's not currently listed for sale or rent on Zillow. This may be different from what's available on other websites or public sources.

