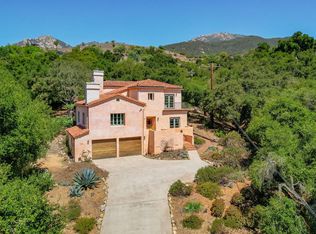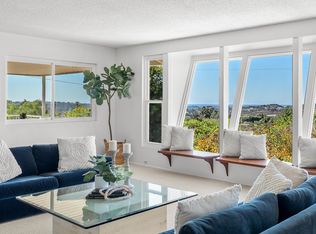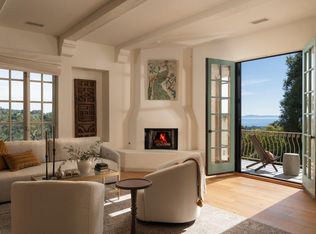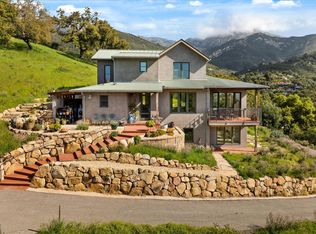Timeless Charm with Endless Potential in a Tranquil Setting
Located in a serene, quiet neighborhood, this enchanting property captures timeless character with graceful arches, colorful decorative windows, and a scenic view tower with ocean views perfect for quiet reflection. Set on over an acre of usable land, the home is designed for effortless entertaining, offering multiple patios and a seamless indoor-outdoor flow.
Enjoy sunny days by the sparkling pool, host gatherings in the outdoor kitchen, or unwind while tending to the garden. Whether you're seeking peace and privacy or a space to bring people together, this home delivers.
While the home has been lovingly maintained, it offers a wonderful opportunity for updates and personal touches to truly make it your own! Located within the highly desirable Roosevelt School District, the property also features a spacious three-car garage with ample room for vehicles, storage, or creative pursuits. The attached but private Accessory Dwelling Unit (ADU) provides flexible living options, perfect for guests, rental income, or easily converted into a spacious ground-level primary suite. A rare combination of character, space, and potential, this is a home that invites imagination and rewards vision.
Active
$3,200,000
2106 Mount Calvary Rd, Santa Barbara, CA 93105
4beds
4,217sqft
Est.:
Single Family Residence
Built in 1973
1.17 Acres Lot
$3,133,900 Zestimate®
$759/sqft
$-- HOA
What's special
Sparkling poolTending to the gardenSerene quiet neighborhoodGraceful archesMultiple patiosOutdoor kitchenColorful decorative windows
- 86 days |
- 2,185 |
- 81 |
Zillow last checked: 8 hours ago
Listing updated: January 25, 2026 at 11:31pm
Listed by:
Ruth Ann Bowe 01751940 805-698-1971,
Village Properties - 1
Source: SBMLS,MLS#: 25-4024
Tour with a local agent
Facts & features
Interior
Bedrooms & bathrooms
- Bedrooms: 4
- Bathrooms: 4
- Full bathrooms: 3
- 1/2 bathrooms: 1
Primary bedroom
- Level: Second
- Area: 325.73
- Dimensions: 18.31 x 17.79
Bedroom 2
- Level: Main
- Area: 181.93
- Dimensions: 13.27 x 13.71
Bedroom 3
- Level: Main
- Area: 173.78
- Dimensions: 13.77 x 12.62
Bedroom 4
- Level: Main
- Area: 172.87
- Dimensions: 14.02 x 12.33
Garage
- Level: Main
- Area: 590.64
- Dimensions: 21.17 x 27.90
Kitchen
- Level: Main
- Area: 136.84
- Dimensions: 9.88 x 13.85
Kitchen
- Level: Main
- Area: 129.69
- Dimensions: 9.25 x 14.02
Living room
- Level: Main
- Area: 456.14
- Dimensions: 18.40 x 24.79
Living room
- Level: Main
- Area: 266.39
- Dimensions: 19.29 x 13.81
Living room
- Level: Main
- Area: 236.89
- Dimensions: 39.35 x 6.02
Living room
- Level: Third
- Area: 188.79
- Dimensions: 13.75 x 13.73
Living room
- Level: Second
- Area: 89.37
- Dimensions: 7.58 x 11.79
Living room
- Level: Main
- Area: 63.38
- Dimensions: 17.46 x 3.63
Living room
- Level: Main
- Area: 49.68
- Dimensions: 11.29 x 4.40
Living room
- Level: Second
- Area: 43.73
- Dimensions: 5.91 x 7.40
Living room
- Level: Main
- Area: 17.46
- Dimensions: 3.63 x 4.81
Heating
- Forced Air
Cooling
- Ceiling Fan(s)
Appliances
- Laundry: Laundry Room
Features
- Flooring: Carpet, Hardwood, Tile
- Has fireplace: Yes
- Fireplace features: Living Room, Primary Bedroom
Interior area
- Total structure area: 4,217
- Total interior livable area: 4,217 sqft
Video & virtual tour
Property
Parking
- Parking features: Attached
- Has attached garage: Yes
Features
- Levels: Tri-Level
- Has private pool: Yes
- Pool features: Solar Cover, Solar Heat, Outdoor Pool
- Fencing: Fenced
- Has view: Yes
- View description: Ocean, Setting
- Has water view: Yes
- Water view: Ocean
Lot
- Size: 1.17 Acres
- Topography: Hilly
Details
- Parcel number: 021081007
- Zoning: R-1
Construction
Type & style
- Home type: SingleFamily
- Architectural style: Spanish
- Property subtype: Single Family Residence
Materials
- Stucco
- Foundation: Slab
- Roof: Tile
Condition
- Average,Fair
- Year built: 1973
Utilities & green energy
- Electric: 220 Volts in Laundry
- Sewer: Sewer Hookup
Community & HOA
Community
- Subdivision: 15 - Las Canoas/El Cielito
Location
- Region: Santa Barbara
Financial & listing details
- Price per square foot: $759/sqft
- Tax assessed value: $356,582
- Annual tax amount: $3,844
- Date on market: 11/2/2025
- Cumulative days on market: 200 days
- Listing terms: Cash,Ctnl
Estimated market value
$3,133,900
$2.98M - $3.29M
$22,000/mo
Price history
Price history
| Date | Event | Price |
|---|---|---|
| 11/2/2025 | Listed for sale | $3,200,000$759/sqft |
Source: | ||
| 9/24/2025 | Listing removed | $3,200,000$759/sqft |
Source: | ||
| 9/12/2025 | Price change | $3,200,000-5.9%$759/sqft |
Source: | ||
| 7/29/2025 | Price change | $3,400,000-2.9%$806/sqft |
Source: | ||
| 6/25/2025 | Price change | $3,500,000-9.1%$830/sqft |
Source: | ||
Public tax history
Public tax history
| Year | Property taxes | Tax assessment |
|---|---|---|
| 2025 | $3,844 +1.8% | $356,582 +2% |
| 2024 | $3,775 +2% | $349,591 +2% |
| 2023 | $3,702 +1.9% | $342,737 +2% |
Find assessor info on the county website
BuyAbility℠ payment
Est. payment
$19,860/mo
Principal & interest
$15887
Property taxes
$2853
Home insurance
$1120
Climate risks
Neighborhood: Cielito
Nearby schools
GreatSchools rating
- 5/10Roosevelt Elementary SchoolGrades: K-6Distance: 1.5 mi
- 5/10Santa Barbara Junior High SchoolGrades: 7-8Distance: 1.8 mi
- 6/10Santa Barbara Senior High SchoolGrades: 9-12Distance: 1.5 mi
Schools provided by the listing agent
- Elementary: Roosevelt
- Middle: S.B. Jr.
- High: S.B. Sr.
Source: SBMLS. This data may not be complete. We recommend contacting the local school district to confirm school assignments for this home.
- Loading
- Loading



