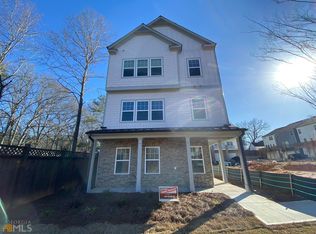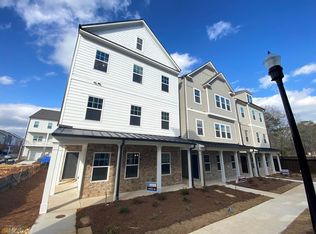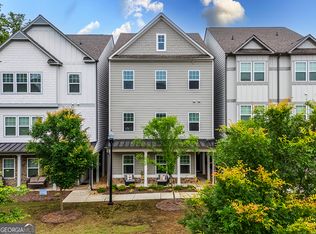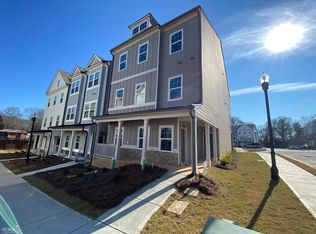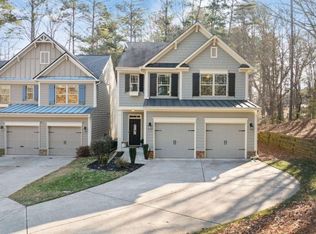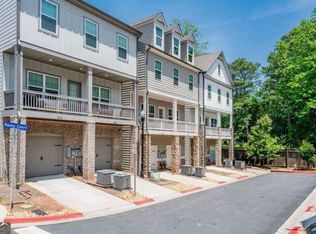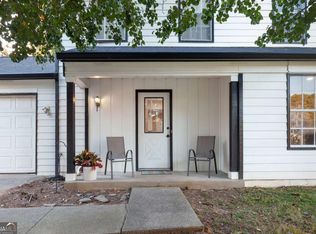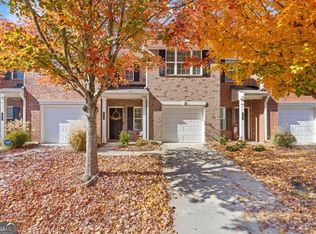Craftsman-Style Townhome Steps from Downtown Kennesaw Discover modern comfort and classic charm in this beautifully designed 3-bedroom, 3-bath Craftsman-style townhome just minutes from downtown Kennesaw. The open-concept layout offers stylish luxury vinyl plank flooring throughout, complemented by upgraded carpet on the stairs. The kitchen is the heart of the home, featuring a spacious center island, quartz countertops, stainless steel appliances, and a pantry for extra storage. A main-level bedroom with a full bath provides flexible space for guests or a home office. Upstairs, the primary suite impresses with a large walk-in closet, dual vanities, and a beautifully tiled shower. A second upstairs bedroom includes its own private bath, and the laundry room is conveniently located on the same level. Enjoy your morning coffee or unwind in the evening on the extended balcony. With a one-car garage and low-maintenance living, this home blends convenience and comfort. Just a 5-minute walk from downtown Kennesaw, you'll have easy access to local restaurants, breweries, shops, outdoor concerts, and the area's rich Southern history.
Active
$390,000
2106 Remy Ct, Kennesaw, GA 30144
3beds
1,700sqft
Est.:
Townhouse
Built in 2022
1,001.88 Square Feet Lot
$387,100 Zestimate®
$229/sqft
$115/mo HOA
What's special
Modern comfortOne-car garageExtended balconyOpen-concept layoutStainless steel appliancesSpacious center islandLarge walk-in closet
- 104 days |
- 328 |
- 20 |
Zillow last checked: 8 hours ago
Listing updated: January 26, 2026 at 08:09am
Listed by:
Cason Farr 404-790-4463,
LOCAL Realty
Source: GAMLS,MLS#: 10626792
Tour with a local agent
Facts & features
Interior
Bedrooms & bathrooms
- Bedrooms: 3
- Bathrooms: 3
- Full bathrooms: 3
- Main level bathrooms: 1
- Main level bedrooms: 1
Rooms
- Room types: Family Room, Foyer, Laundry
Kitchen
- Features: Breakfast Area, Kitchen Island, Pantry
Heating
- Electric, Heat Pump
Cooling
- Ceiling Fan(s), Electric, Heat Pump, Zoned
Appliances
- Included: Dishwasher, Disposal, Microwave, Refrigerator
- Laundry: In Hall, Upper Level
Features
- Double Vanity, Split Bedroom Plan, Walk-In Closet(s)
- Flooring: Carpet, Other
- Windows: Double Pane Windows
- Basement: None
- Has fireplace: No
- Common walls with other units/homes: End Unit,No One Above,No One Below
Interior area
- Total structure area: 1,700
- Total interior livable area: 1,700 sqft
- Finished area above ground: 1,700
- Finished area below ground: 0
Property
Parking
- Total spaces: 1
- Parking features: Attached, Basement, Garage, Garage Door Opener, Parking Pad, Side/Rear Entrance
- Has attached garage: Yes
- Has uncovered spaces: Yes
Features
- Levels: Three Or More
- Stories: 3
- Patio & porch: Deck
- Exterior features: Balcony
- Body of water: None
Lot
- Size: 1,001.88 Square Feet
- Features: Level
Details
- Parcel number: 20013803720
Construction
Type & style
- Home type: Townhouse
- Architectural style: Craftsman,Traditional
- Property subtype: Townhouse
- Attached to another structure: Yes
Materials
- Concrete
- Foundation: Slab
- Roof: Composition
Condition
- Resale
- New construction: No
- Year built: 2022
Utilities & green energy
- Sewer: Public Sewer
- Water: Public
- Utilities for property: Cable Available, Electricity Available, High Speed Internet, Phone Available, Sewer Available, Underground Utilities, Water Available
Green energy
- Energy efficient items: Thermostat
Community & HOA
Community
- Features: Sidewalks, Street Lights, Near Shopping
- Security: Fire Sprinkler System, Smoke Detector(s)
- Subdivision: Prichard Park
HOA
- Has HOA: Yes
- Services included: Maintenance Grounds
- HOA fee: $1,380 annually
Location
- Region: Kennesaw
Financial & listing details
- Price per square foot: $229/sqft
- Tax assessed value: $374,900
- Annual tax amount: $4,521
- Date on market: 10/17/2025
- Cumulative days on market: 105 days
- Listing agreement: Exclusive Right To Sell
- Listing terms: Cash,Conventional,FHA,VA Loan
- Electric utility on property: Yes
Estimated market value
$387,100
$368,000 - $406,000
$2,192/mo
Price history
Price history
| Date | Event | Price |
|---|---|---|
| 10/17/2025 | Listed for sale | $390,000-2.5%$229/sqft |
Source: | ||
| 10/17/2025 | Listing removed | $400,000$235/sqft |
Source: | ||
| 5/22/2025 | Listed for sale | $400,000+6.7%$235/sqft |
Source: | ||
| 4/4/2023 | Sold | $375,000-3%$221/sqft |
Source: Public Record Report a problem | ||
| 2/24/2023 | Listed for sale | $386,715$227/sqft |
Source: | ||
Public tax history
Public tax history
| Year | Property taxes | Tax assessment |
|---|---|---|
| 2024 | $4,521 +7.9% | $149,960 +7.9% |
| 2023 | $4,190 +360.2% | $138,968 +363.2% |
| 2022 | $911 | $30,000 |
Find assessor info on the county website
BuyAbility℠ payment
Est. payment
$2,368/mo
Principal & interest
$1869
Property taxes
$247
Other costs
$252
Climate risks
Neighborhood: 30144
Nearby schools
GreatSchools rating
- NAKennesaw Elementary SchoolGrades: PK-2Distance: 0.9 mi
- 5/10Awtrey Middle SchoolGrades: 6-8Distance: 2.2 mi
- 7/10North Cobb High SchoolGrades: 9-12Distance: 2.1 mi
Schools provided by the listing agent
- Elementary: Big Shanty
- Middle: Awtrey
- High: North Cobb
Source: GAMLS. This data may not be complete. We recommend contacting the local school district to confirm school assignments for this home.
- Loading
- Loading
