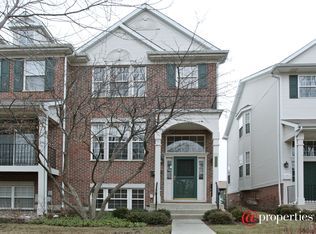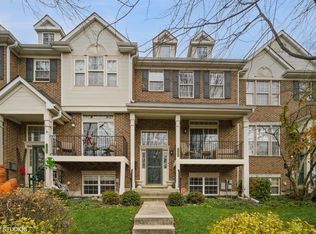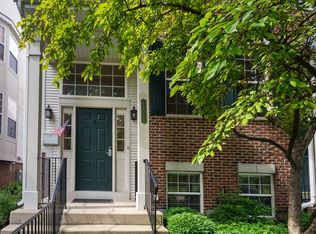Closed
$500,000
2106 Rugen Rd #B, Glenview, IL 60026
3beds
--sqft
Townhouse, Single Family Residence
Built in 1999
1,258 Square Feet Lot
$507,300 Zestimate®
$--/sqft
$3,690 Estimated rent
Home value
$507,300
$457,000 - $563,000
$3,690/mo
Zestimate® history
Loading...
Owner options
Explore your selling options
What's special
--- Welcome to 2106 Rugen, a rarely offered end unit townhome in Glenview, surrounded by lush landscaping and beautiful grounds. This lovely home is conveniently located within walking distance of the popular the Glen Town Center, Metra, parks, and the exciting new restaurants and shops in revitalized downtown Glenview The main level features beautiful hardwood flooring, creating a warm and inviting atmosphere. You'll find a comfortable living room that seamlessly flows into the adjacent dining room and kitchen, complete with a cozy eating area. Step outside to the large back balcony, where you can enjoy summer grilling and serene views of the beautifully landscaped grounds. This thoughtfully designed second floor offers 2 bedrooms and 2 full baths. The luxurious and spacious master bedroom suite complete with a generous sized bathroom with soaking tub, shower and double vanities. Additionally the adjacent sitting room can be used as a home office, tv room or library. The second bedroom has ample closet space and its own bathroom. The finished lower level is versatile and can serve multiple purposes, including the option for a third bedroom. The property has a 2 car attached garage.
Zillow last checked: 8 hours ago
Listing updated: October 17, 2025 at 12:52pm
Listing courtesy of:
Vaciliki Ress 773-617-7629,
Berkshire Hathaway HomeServices Chicago,
Ioannis Ress 773-818-5536,
Berkshire Hathaway HomeServices Chicago
Bought with:
John Federici
Compass
Source: MRED as distributed by MLS GRID,MLS#: 12433180
Facts & features
Interior
Bedrooms & bathrooms
- Bedrooms: 3
- Bathrooms: 3
- Full bathrooms: 2
- 1/2 bathrooms: 1
Primary bedroom
- Features: Flooring (Carpet), Window Treatments (Blinds), Bathroom (Full)
- Level: Second
- Area: 195 Square Feet
- Dimensions: 15X13
Bedroom 2
- Features: Flooring (Carpet), Window Treatments (Blinds)
- Level: Second
- Area: 169 Square Feet
- Dimensions: 13X13
Bedroom 3
- Level: Lower
- Area: 168 Square Feet
- Dimensions: 12X14
Dining room
- Features: Flooring (Hardwood), Window Treatments (Shutters)
- Level: Main
- Area: 168 Square Feet
- Dimensions: 14X12
Family room
- Features: Flooring (Hardwood), Window Treatments (Shutters)
- Level: Main
- Area: 165 Square Feet
- Dimensions: 15X11
Kitchen
- Features: Kitchen (Eating Area-Breakfast Bar, Pantry-Closet), Flooring (Ceramic Tile), Window Treatments (Shutters)
- Level: Main
- Area: 110 Square Feet
- Dimensions: 11X10
Laundry
- Features: Flooring (Other)
- Level: Lower
- Area: 24 Square Feet
- Dimensions: 6X4
Living room
- Features: Flooring (Hardwood), Window Treatments (Shutters)
- Level: Main
- Area: 180 Square Feet
- Dimensions: 15X12
Sitting room
- Features: Flooring (Carpet), Window Treatments (Blinds)
- Level: Second
- Area: 132 Square Feet
- Dimensions: 12X11
Heating
- Natural Gas, Forced Air
Cooling
- Central Air
Appliances
- Included: Range, Microwave, Dishwasher, Refrigerator, Washer, Dryer, Disposal
Features
- Walk-In Closet(s)
- Flooring: Hardwood
- Basement: Finished,Full
Interior area
- Total structure area: 0
Property
Parking
- Total spaces: 2
- Parking features: Asphalt, On Site, Garage Owned, Attached, Garage
- Attached garage spaces: 2
Accessibility
- Accessibility features: No Disability Access
Features
- Exterior features: Balcony
Lot
- Size: 1,258 sqft
- Dimensions: 17X74
Details
- Parcel number: 04263100050000
- Special conditions: None
Construction
Type & style
- Home type: Townhouse
- Property subtype: Townhouse, Single Family Residence
Materials
- Vinyl Siding, Brick
- Foundation: Concrete Perimeter
- Roof: Asphalt
Condition
- New construction: No
- Year built: 1999
Utilities & green energy
- Sewer: Public Sewer
- Water: Lake Michigan, Public
Community & neighborhood
Location
- Region: Glenview
HOA & financial
HOA
- Has HOA: Yes
- HOA fee: $375 monthly
- Services included: Insurance, Exterior Maintenance, Lawn Care, Scavenger, Snow Removal
Other
Other facts
- Listing terms: Cash
- Ownership: Fee Simple w/ HO Assn.
Price history
| Date | Event | Price |
|---|---|---|
| 12/25/2025 | Listing removed | $3,995 |
Source: Zillow Rentals Report a problem | ||
| 10/17/2025 | Sold | $500,000-8.9% |
Source: | ||
| 10/16/2025 | Listed for rent | $3,995 |
Source: Zillow Rentals Report a problem | ||
| 10/1/2025 | Contingent | $549,000 |
Source: | ||
| 9/15/2025 | Price change | $549,000-4.5% |
Source: | ||
Public tax history
Tax history is unavailable.
Neighborhood: 60026
Nearby schools
GreatSchools rating
- NALyon Elementary SchoolGrades: PK-2Distance: 0.7 mi
- 7/10Attea Middle SchoolGrades: 6-8Distance: 0.7 mi
- 9/10Glenbrook South High SchoolGrades: 9-12Distance: 2.2 mi
Schools provided by the listing agent
- Elementary: Lyon Elementary School
- Middle: Attea Middle School
- High: Glenbrook South High School
- District: 34
Source: MRED as distributed by MLS GRID. This data may not be complete. We recommend contacting the local school district to confirm school assignments for this home.
Get a cash offer in 3 minutes
Find out how much your home could sell for in as little as 3 minutes with a no-obligation cash offer.
Estimated market value
$507,300


