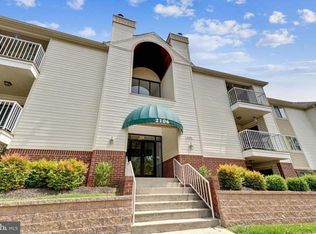Sold for $245,000
Zestimate®
$245,000
2106 Whitehall Rd Unit 1B, Frederick, MD 21702
2beds
1,101sqft
Condominium
Built in 1991
-- sqft lot
$245,000 Zestimate®
$223/sqft
$1,841 Estimated rent
Home value
$245,000
$230,000 - $260,000
$1,841/mo
Zestimate® history
Loading...
Owner options
Explore your selling options
What's special
This beautifully updated 2-bedroom, 2-bathroom condo offers comfortable living in a prime location. Enjoy the open-concept layout featuring a fireplace, sleek stainless-steel appliances, and in-unit laundry for added convenience. Step out onto your private balcony—complete with extra storage space—perfect for relaxing or entertaining. Located in the desirable Old Farm Station community, just minutes from Downtown Frederick, with easy access to shops, restaurants, breweries, art galleries, Carroll Creek and Baker Park. Fort Detrick is also nearby, offering employment opportunities. This home includes one reserved parking space and ample visitor parking. With its prime location, thoughtful layout, and recent updates, this home is ready for you to move right in and enjoy!
Zillow last checked: 8 hours ago
Listing updated: October 02, 2025 at 04:00am
Listed by:
(Chris) Reeder 301-606-8611,
Long & Foster Real Estate, Inc.,
Listing Team: Team Reeder Of Long & Foster Real Estate, Inc.
Bought with:
Vernessa Broddie, SP200203706
Coldwell Banker Realty
Source: Bright MLS,MLS#: MDFR2067316
Facts & features
Interior
Bedrooms & bathrooms
- Bedrooms: 2
- Bathrooms: 2
- Full bathrooms: 2
- Main level bathrooms: 2
- Main level bedrooms: 2
Bedroom 1
- Features: Flooring - Carpet, Ceiling Fan(s)
- Level: Main
Bedroom 2
- Features: Flooring - Carpet
- Level: Main
Bathroom 1
- Features: Flooring - Luxury Vinyl Plank, Bathroom - Tub Shower
- Level: Main
Bathroom 2
- Features: Flooring - Luxury Vinyl Plank, Bathroom - Tub Shower
- Level: Main
Dining room
- Features: Flooring - Luxury Vinyl Plank, Lighting - Ceiling
- Level: Main
Kitchen
- Features: Flooring - Luxury Vinyl Plank, Lighting - Ceiling, Kitchen - Electric Cooking, Eat-in Kitchen, Pantry
- Level: Main
Laundry
- Features: Flooring - Luxury Vinyl Plank, Lighting - Ceiling
- Level: Main
Living room
- Features: Flooring - Luxury Vinyl Plank, Ceiling Fan(s), Lighting - Ceiling, Fireplace - Electric
- Level: Main
Heating
- Heat Pump, Electric
Cooling
- Central Air, Electric
Appliances
- Included: Dishwasher, Oven/Range - Electric, Refrigerator, Stainless Steel Appliance(s), Washer, Dryer, Microwave, Exhaust Fan, Electric Water Heater
- Laundry: Has Laundry, Dryer In Unit, Washer In Unit, Main Level, Laundry Room, In Unit
Features
- Bathroom - Tub Shower, Ceiling Fan(s), Combination Kitchen/Living, Combination Dining/Living, Combination Kitchen/Dining, Dining Area, Eat-in Kitchen, Kitchen Island, Pantry, Primary Bath(s), Walk-In Closet(s)
- Flooring: Carpet, Luxury Vinyl
- Has basement: No
- Number of fireplaces: 1
- Fireplace features: Mantel(s), Wood Burning
Interior area
- Total structure area: 1,101
- Total interior livable area: 1,101 sqft
- Finished area above ground: 1,101
Property
Parking
- Total spaces: 1
- Parking features: Assigned, Parking Lot
- Details: Assigned Parking, Assigned Space #: 1B
Accessibility
- Accessibility features: None
Features
- Levels: One
- Stories: 1
- Exterior features: Storage, Sidewalks, Play Area, Balcony
- Pool features: None
Details
- Additional structures: Above Grade
- Parcel number: 1102179377
- Zoning: PND
- Special conditions: Standard
Construction
Type & style
- Home type: Condo
- Property subtype: Condominium
- Attached to another structure: Yes
Materials
- Aluminum Siding
Condition
- New construction: No
- Year built: 1991
Utilities & green energy
- Sewer: Public Sewer
- Water: Public
Community & neighborhood
Security
- Security features: Smoke Detector(s)
Location
- Region: Frederick
- Subdivision: Old Farm Station
- Municipality: Frederick City
HOA & financial
HOA
- Has HOA: Yes
- HOA fee: $65 annually
- Amenities included: Tot Lots/Playground
- Services included: Common Area Maintenance, Maintenance Structure, Snow Removal, Maintenance Grounds, Trash, Water, Sewer
- Association name: SUNSHINE MANAGEMENT
- Second association name: Jefferson Property Management
Other fees
- Condo and coop fee: $285 monthly
Other
Other facts
- Listing agreement: Exclusive Right To Sell
- Listing terms: Cash,Conventional,FHA,VA Loan
- Ownership: Condominium
Price history
| Date | Event | Price |
|---|---|---|
| 9/30/2025 | Sold | $245,000$223/sqft |
Source: | ||
| 8/31/2025 | Pending sale | $245,000$223/sqft |
Source: | ||
| 8/19/2025 | Price change | $245,000-2%$223/sqft |
Source: | ||
| 7/12/2025 | Listed for sale | $250,000+24.4%$227/sqft |
Source: | ||
| 12/29/2021 | Sold | $201,000+5.8%$183/sqft |
Source: | ||
Public tax history
| Year | Property taxes | Tax assessment |
|---|---|---|
| 2025 | $3,517 -95.3% | $190,000 +6.5% |
| 2024 | $74,900 +2399.9% | $178,333 +7% |
| 2023 | $2,996 +7.9% | $166,667 +7.5% |
Find assessor info on the county website
Neighborhood: 21702
Nearby schools
GreatSchools rating
- 8/10Whittier Elementary SchoolGrades: PK-5Distance: 1.1 mi
- 6/10West Frederick Middle SchoolGrades: 6-8Distance: 2.1 mi
- 4/10Frederick High SchoolGrades: 9-12Distance: 2 mi
Schools provided by the listing agent
- Elementary: Whittier
- Middle: West Frederick
- High: Frederick
- District: Frederick County Public Schools
Source: Bright MLS. This data may not be complete. We recommend contacting the local school district to confirm school assignments for this home.

Get pre-qualified for a loan
At Zillow Home Loans, we can pre-qualify you in as little as 5 minutes with no impact to your credit score.An equal housing lender. NMLS #10287.
