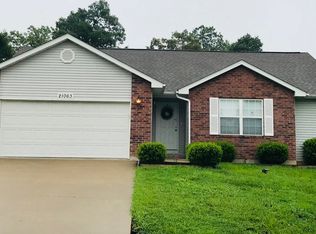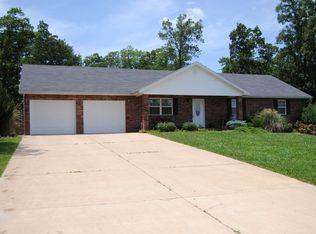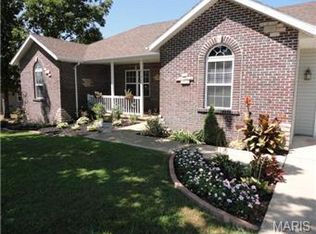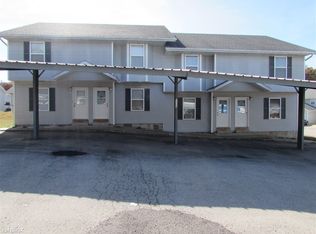3 bedroom/ 2 bath home with a 2 car garage. Located on a corner lot in a great neighborhood! All kitchen appliances included. This home has a fenced back yard and a storm shelter. Nice deck in the back yard great for BBQ's and covered front porch. Tenant is responsible for all utilities.
This property is off market, which means it's not currently listed for sale or rent on Zillow. This may be different from what's available on other websites or public sources.



