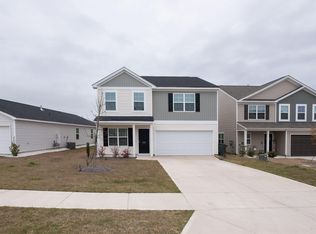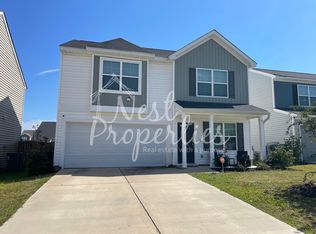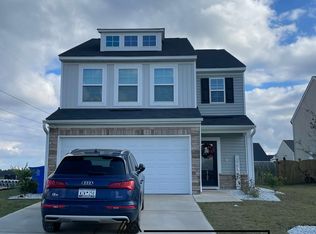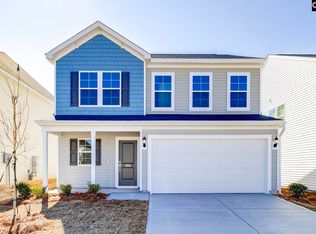Welcome to your new home at 2107 County Line Trail! Escape to a lifestyle of comfort and convenience in this stunning 5-bedroom, 2.5-bath Craftsman-style home, perfectly designed for modern family living. Built in 2022, this energy-efficient residence offers 2,392 sq ft of thoughtfully designed living space in the sought-after Ellington community. Your journey begins on the charming covered front porch, an ideal spot for morning coffee and quiet moments. Inside, the bright and open-concept great room serves as the heart of the home, effortlessly flowing into the modern kitchen and dining spaces a perfect layout for entertaining and everyday family life. The chef-inspired kitchen boasts granite countertops, abundant prep space, a walk-in pantry, and sleek stainless-steel appliances. Convenience meets comfort on the main level, where you'll find a well-appointed half bath, a dedicated laundry room, and a spacious, private primary suite. This serene retreat features a walk-in closet and a luxurious en-suite bathroom with a double vanity and a walk-in shower. Upstairs, you'll find three additional generously sized bedrooms, which provide flexible space for family and guests, along with a spectacular, dedicated theater room complete with a projector and screen setup. A shared full bathroom with a dual vanity completes the second level, making busy mornings a breeze. Step outside to discover a large, fenced backyard with a patio that's perfect for grilling, outdoor gatherings, or simply unwinding after a long day. The Ellington community elevates your lifestyle with a sparkling community pool/lazy river, and the location offers easy access to a rapidly growing scene of shopping and dining. Plus, the home is zoned for top-rated Richland Two schools. This home is more than a residence; it's the perfect package of space, style, and convenience. Don't miss your chance to call it home! ABLE TO CONVERT THEATER ROOM INTO 5TH BEDROOM IF DESIRED. Utilities and Services Tenant is responsible for and shall promptly pay for all utility services and charges for the Premises during the lease term, including, but not limited to, electricity, gas, and water/sewer. All utility accounts shall be placed in the Tenant's name no later than the date of move-in. The Landlord shall not be liable for any interruption or failure of any utility services to the Premises. Pet Policy Tenant is permitted to have up to three (3) small domestic pets on the Premises, subject to Landlord's prior written approval for each pet. An individual pet addendum, signed by both parties, must be completed and will be considered a part of this Lease Agreement for each approved pet. The Tenant agrees to pay a monthly Pet Rent of $50 per pet. Tenant is strictly liable for any and all damage to the Premises, grounds, or furnishings caused by the pet(s) and for any injury caused by the pet(s). Landlord reserves the right to require the removal of any pet that becomes a nuisance or causes damage. No Smoking Policy: Smoking of any substance, including tobacco, marijuana, or the use of e-cigarettes, is strictly prohibited inside the Premises. Violation of this clause will be considered a material breach of the lease and may result in immediate termination. Joint and Several Liability: If there is more than one Tenant, each Tenant is individually and jointly responsible for all obligations under this Lease Agreement, including the entire amount of the rent and any damages. This means that each Tenant can be held fully responsible for the total amount of rent and damages, regardless of whether a roommate or co-tenant fails to pay their share. Use of Premises: The Premises shall be used and occupied by the Tenant and the persons listed on the application and/or lease agreement, exclusively as a private residence. The Tenant shall not use the Premises for any illegal or commercial purposes, or in a manner that creates a nuisance or disturbs the quiet enjoyment of other tenants or neighbors.
This property is off market, which means it's not currently listed for sale or rent on Zillow. This may be different from what's available on other websites or public sources.



