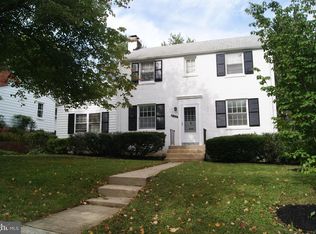Sold for $705,000
$705,000
2107 Dayton St, Silver Spring, MD 20902
4beds
2,443sqft
Single Family Residence
Built in 1946
6,820 Square Feet Lot
$713,600 Zestimate®
$289/sqft
$3,152 Estimated rent
Home value
$713,600
$678,000 - $749,000
$3,152/mo
Zestimate® history
Loading...
Owner options
Explore your selling options
What's special
OFFER DEADLINE OF 4:00PM ON TUESDAY, OCTOBER 10TH. Stately updated brick colonial on beautiful lot offers newly refinished hardwood flooring, and fresh paint. The covered alcove invites you into an elegant living room with a gas fireplace to the right and a separate dining room to the left. A spacious bedroom/den with a closet and an updated full bathroom accessed through the living room offers options for 1 level living or a private office space. The kitchen features a new stainless steel refrigerator and range, hardwood flooring and new quartz countertops. Adjacent to the kitchen is an expansive family room addition with a wall of windows overlooking the beautiful fenced backyard and patios. The family room offers a beverage area with a second full-sized refrigerator, a beverage cooler, and new quartz counters with an undermount sink. An exterior door from the family room with a covered side porch leads to the fenced yard and patios. There are three bedrooms and a full bathroom on the upper level. A wall of cabinetry in the bedroom hallway, and pull down steps to the attic provide plenty of storage. The lower level is finished with a recreation room, laundry/utility room with workbench, and a powder room. Fantastic location - just a few blocks to the beautiful Evans Parkway Neighborhood Park, one mile to the Wheaton Metro/shopping/restaurants, and minutes to 495 and Holy Cross Hospital!
Zillow last checked: 8 hours ago
Listing updated: November 17, 2023 at 04:47am
Listed by:
Mike King 301-467-5677,
King Real Estate, Inc,
Co-Listing Agent: Amy S King 301-467-1877,
King Real Estate, Inc
Bought with:
Sara Glickman, 583878
Taylor Properties
Source: Bright MLS,MLS#: MDMC2108886
Facts & features
Interior
Bedrooms & bathrooms
- Bedrooms: 4
- Bathrooms: 3
- Full bathrooms: 2
- 1/2 bathrooms: 1
- Main level bathrooms: 1
- Main level bedrooms: 1
Basement
- Area: 560
Heating
- Forced Air, Natural Gas
Cooling
- Central Air, Electric
Appliances
- Included: Built-In Range, Dishwasher, Dryer, Exhaust Fan, Extra Refrigerator/Freezer, Ice Maker, Self Cleaning Oven, Oven/Range - Electric, Refrigerator, Stainless Steel Appliance(s), Washer, Water Heater, Gas Water Heater
- Laundry: In Basement, Has Laundry, Lower Level, Laundry Room
Features
- Attic, Breakfast Area, Built-in Features, Dining Area, Entry Level Bedroom, Family Room Off Kitchen, Formal/Separate Dining Room, Pantry, Recessed Lighting, Bathroom - Tub Shower, Upgraded Countertops
- Flooring: Hardwood, Ceramic Tile, Luxury Vinyl, Wood
- Windows: Double Pane Windows, Insulated Windows, Replacement
- Basement: Connecting Stairway,Full,Finished,Improved,Interior Entry,Workshop
- Number of fireplaces: 1
- Fireplace features: Brick, Glass Doors, Gas/Propane, Mantel(s)
Interior area
- Total structure area: 2,443
- Total interior livable area: 2,443 sqft
- Finished area above ground: 1,883
- Finished area below ground: 560
Property
Parking
- Total spaces: 2
- Parking features: Driveway
- Uncovered spaces: 2
Accessibility
- Accessibility features: None
Features
- Levels: Three
- Stories: 3
- Patio & porch: Patio, Porch
- Exterior features: Barbecue, Extensive Hardscape
- Pool features: None
- Fencing: Back Yard,Privacy
Lot
- Size: 6,820 sqft
- Features: Backs to Trees, Front Yard, Landscaped, Private, Rear Yard
Details
- Additional structures: Above Grade, Below Grade
- Parcel number: 161301120683
- Zoning: R60
- Special conditions: Standard
Construction
Type & style
- Home type: SingleFamily
- Architectural style: Colonial
- Property subtype: Single Family Residence
Materials
- Brick
- Foundation: Slab
- Roof: Shingle
Condition
- Very Good
- New construction: No
- Year built: 1946
Utilities & green energy
- Sewer: Public Sewer
- Water: Public
Community & neighborhood
Location
- Region: Silver Spring
- Subdivision: Glenview
Other
Other facts
- Listing agreement: Exclusive Right To Sell
- Ownership: Fee Simple
Price history
| Date | Event | Price |
|---|---|---|
| 11/17/2023 | Sold | $705,000+5.4%$289/sqft |
Source: | ||
| 10/21/2023 | Pending sale | $669,000$274/sqft |
Source: | ||
| 10/11/2023 | Contingent | $669,000$274/sqft |
Source: | ||
| 10/6/2023 | Listed for sale | $669,000$274/sqft |
Source: | ||
Public tax history
| Year | Property taxes | Tax assessment |
|---|---|---|
| 2025 | $6,847 +22.3% | $523,700 +7.7% |
| 2024 | $5,599 +8.2% | $486,400 +8.3% |
| 2023 | $5,175 +13.9% | $449,100 +9.1% |
Find assessor info on the county website
Neighborhood: Glenview
Nearby schools
GreatSchools rating
- 2/10Glen Haven Elementary SchoolGrades: PK-5Distance: 0.6 mi
- 6/10Sligo Middle SchoolGrades: 6-8Distance: 0.7 mi
- 7/10Northwood High SchoolGrades: 9-12Distance: 1.3 mi
Schools provided by the listing agent
- Elementary: Glen Haven
- Middle: Sligo
- High: Northwood
- District: Montgomery County Public Schools
Source: Bright MLS. This data may not be complete. We recommend contacting the local school district to confirm school assignments for this home.

Get pre-qualified for a loan
At Zillow Home Loans, we can pre-qualify you in as little as 5 minutes with no impact to your credit score.An equal housing lender. NMLS #10287.
