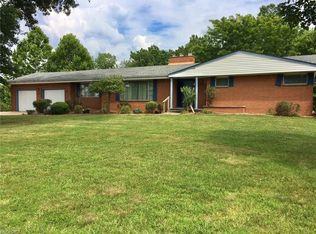Sold for $250,000
$250,000
2107 Dutch Ridge Rd, Parkersburg, WV 26104
3beds
2,150sqft
Single Family Residence
Built in 1965
9.23 Acres Lot
$294,800 Zestimate®
$116/sqft
$1,564 Estimated rent
Home value
$294,800
$262,000 - $327,000
$1,564/mo
Zestimate® history
Loading...
Owner options
Explore your selling options
What's special
Nice ranch home on 4.43+/- acres. Well maintained 3 bedroom, 2 full bath home offering large living room, family room, large kitchen, screened in deck off of the family room. Basement has a recreational room with glass sliding doors to the Patio. Generac Generator for whole home.
Zillow last checked: 8 hours ago
Listing updated: August 26, 2023 at 03:05pm
Listing Provided by:
Marian Duvall (304)893-9556exitriverbendrealty@gmail.com,
EXIT Riverbend Realty
Bought with:
Pamela D Casto, 16879
Specialty Unlimited Real Estate LLC
Source: MLS Now,MLS#: 4458835 Originating MLS: Parkersburg Area Association of REALTORS
Originating MLS: Parkersburg Area Association of REALTORS
Facts & features
Interior
Bedrooms & bathrooms
- Bedrooms: 3
- Bathrooms: 2
- Full bathrooms: 2
- Main level bathrooms: 2
- Main level bedrooms: 3
Primary bedroom
- Description: Flooring: Carpet
- Level: First
- Dimensions: 15.00 x 13.00
Bedroom
- Description: Flooring: Carpet
- Level: First
- Dimensions: 15.00 x 12.00
Bedroom
- Description: Flooring: Carpet
- Level: First
- Dimensions: 12.00 x 11.00
Primary bathroom
- Description: Flooring: Carpet
- Level: First
Bathroom
- Description: Flooring: Carpet
- Level: First
Dining room
- Description: Flooring: Carpet
- Level: First
- Dimensions: 12.00 x 12.00
Eat in kitchen
- Description: Flooring: Carpet
- Level: First
- Dimensions: 17.00 x 17.00
Family room
- Description: Flooring: Carpet
- Level: First
- Dimensions: 20.00 x 16.00
Living room
- Description: Flooring: Carpet
- Level: First
- Dimensions: 17.00 x 12.00
Recreation
- Description: Flooring: Carpet
- Level: Basement
Heating
- Forced Air, Gas
Cooling
- Central Air
Appliances
- Included: Cooktop, Dryer, Dishwasher, Disposal, Microwave, Oven, Refrigerator, Washer
Features
- Basement: Partially Finished
- Number of fireplaces: 1
Interior area
- Total structure area: 2,150
- Total interior livable area: 2,150 sqft
- Finished area above ground: 1,760
- Finished area below ground: 390
Property
Parking
- Total spaces: 2
- Parking features: Attached, Drain, Electricity, Garage, Garage Door Opener, Heated Garage, Paved, Water Available
- Attached garage spaces: 2
Features
- Levels: One
- Stories: 1
- Patio & porch: Patio, Porch
Lot
- Size: 9.23 Acres
Details
- Additional parcels included: 0124000150000
- Parcel number: 0124000160000
Construction
Type & style
- Home type: SingleFamily
- Architectural style: Ranch
- Property subtype: Single Family Residence
Materials
- Aluminum Siding, Brick
- Roof: Asphalt,Fiberglass
Condition
- Unknown
- Year built: 1965
Utilities & green energy
- Sewer: Public Sewer
- Water: Public
Community & neighborhood
Security
- Security features: Smoke Detector(s)
Location
- Region: Parkersburg
Other
Other facts
- Listing terms: Cash,Conventional,FHA,USDA Loan,VA Loan
Price history
| Date | Event | Price |
|---|---|---|
| 6/23/2023 | Sold | $250,000$116/sqft |
Source: | ||
| 5/17/2023 | Contingent | $250,000$116/sqft |
Source: | ||
| 5/15/2023 | Listed for sale | $250,000$116/sqft |
Source: | ||
Public tax history
| Year | Property taxes | Tax assessment |
|---|---|---|
| 2025 | $1,659 +5.7% | $139,800 +6% |
| 2024 | $1,570 +40.3% | $131,940 +8.6% |
| 2023 | $1,119 +12.6% | $121,500 +10.4% |
Find assessor info on the county website
Neighborhood: 26104
Nearby schools
GreatSchools rating
- 10/10Kanawha Elementary SchoolGrades: PK-5Distance: 2.2 mi
- 6/10Hamilton Junior High SchoolGrades: 6-8Distance: 4.8 mi
- 4/10Parkersburg High SchoolGrades: 9-12Distance: 5 mi
Schools provided by the listing agent
- District: Wood-Parkersburg HS
Source: MLS Now. This data may not be complete. We recommend contacting the local school district to confirm school assignments for this home.
Get pre-qualified for a loan
At Zillow Home Loans, we can pre-qualify you in as little as 5 minutes with no impact to your credit score.An equal housing lender. NMLS #10287.
