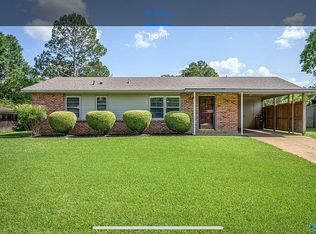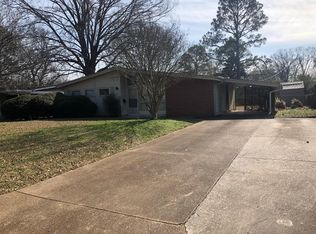Sold for $115,000
$115,000
2107 Harrison St SE, Decatur, AL 35601
3beds
1,022sqft
Single Family Residence
Built in 1957
10,454.4 Square Feet Lot
$150,500 Zestimate®
$113/sqft
$1,240 Estimated rent
Home value
$150,500
$135,000 - $164,000
$1,240/mo
Zestimate® history
Loading...
Owner options
Explore your selling options
What's special
NEEDS A LITTLE FACELIFT. EVERYTHING IN GOOD WORKING ORDER. APPLIANCES,ETC. LARGE SHOP IN BACK WITH OVERHEAD GARAGE DOOR FROM ALLEY. LVP FLOORS IN BEDROOM AREA, LIVINGROOM FLOORS COULD USE NEW BUT NOT BAD. TILE IN KITCHEN AND BATH. GREAT RENTAL OR FLIP. LARGE YARD WITH WOOD PRIVACY FENCE, CARPORT.
Zillow last checked: 8 hours ago
Listing updated: June 03, 2025 at 05:21pm
Listed by:
Jody Peterson 256-214-1616,
Realty Group of Alabama
Bought with:
Jody Peterson, 21700
Realty Group of Alabama
Source: ValleyMLS,MLS#: 21888536
Facts & features
Interior
Bedrooms & bathrooms
- Bedrooms: 3
- Bathrooms: 1
- Full bathrooms: 1
Primary bedroom
- Features: Ceiling Fan(s), Smooth Ceiling, Wood Floor
- Level: First
- Area: 132
- Dimensions: 12 x 11
Bedroom 2
- Features: Ceiling Fan(s)
- Level: First
- Area: 110
- Dimensions: 11 x 10
Bedroom 3
- Features: Ceiling Fan(s)
- Level: First
- Area: 110
- Dimensions: 11 x 10
Kitchen
- Features: Ceiling Fan(s), Eat-in Kitchen, Tile
- Level: First
- Area: 132
- Dimensions: 12 x 11
Living room
- Features: Ceiling Fan(s), Smooth Ceiling
- Level: First
- Area: 231
- Dimensions: 21 x 11
Heating
- Central 1, Electric
Cooling
- Central 1, Electric
Appliances
- Included: Dishwasher, Electric Water Heater, Range, Refrigerator
Features
- Has basement: No
- Has fireplace: No
- Fireplace features: None
Interior area
- Total interior livable area: 1,022 sqft
Property
Parking
- Total spaces: 1
- Parking features: Attached Carport, Carport
- Carport spaces: 1
Features
- Levels: One
- Stories: 1
Lot
- Size: 10,454 sqft
- Dimensions: 70 x 150
Details
- Parcel number: 0308282009009000
Construction
Type & style
- Home type: SingleFamily
- Architectural style: Ranch
- Property subtype: Single Family Residence
Materials
- Foundation: Slab
Condition
- New construction: No
- Year built: 1957
Utilities & green energy
- Sewer: Private Sewer
- Water: Public
Community & neighborhood
Location
- Region: Decatur
- Subdivision: Morningside
Price history
| Date | Event | Price |
|---|---|---|
| 6/9/2025 | Listing removed | $1,200$1/sqft |
Source: ValleyMLS #21890779 Report a problem | ||
| 6/5/2025 | Listed for rent | $1,200$1/sqft |
Source: ValleyMLS #21890779 Report a problem | ||
| 6/3/2025 | Sold | $115,000-14.8%$113/sqft |
Source: | ||
| 5/30/2025 | Pending sale | $135,000$132/sqft |
Source: | ||
| 5/9/2025 | Listed for sale | $135,000+138.9%$132/sqft |
Source: | ||
Public tax history
| Year | Property taxes | Tax assessment |
|---|---|---|
| 2024 | $248 | $6,520 |
| 2023 | $248 | $6,520 |
| 2022 | $248 +18.1% | $6,520 +14.8% |
Find assessor info on the county website
Neighborhood: 35601
Nearby schools
GreatSchools rating
- 6/10Eastwood Elementary SchoolGrades: PK-5Distance: 0.8 mi
- 4/10Decatur Middle SchoolGrades: 6-8Distance: 1.1 mi
- 5/10Decatur High SchoolGrades: 9-12Distance: 1 mi
Schools provided by the listing agent
- Elementary: Eastwood Elementary
- Middle: Decatur Middle School
- High: Decatur High
Source: ValleyMLS. This data may not be complete. We recommend contacting the local school district to confirm school assignments for this home.
Get pre-qualified for a loan
At Zillow Home Loans, we can pre-qualify you in as little as 5 minutes with no impact to your credit score.An equal housing lender. NMLS #10287.
Sell for more on Zillow
Get a Zillow Showcase℠ listing at no additional cost and you could sell for .
$150,500
2% more+$3,010
With Zillow Showcase(estimated)$153,510

