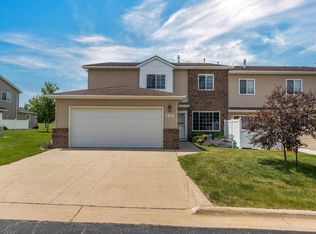Like new,this lovely townhome,conveniently located off West 4th St.Waterloo,Ia, is nestled in the Echo Ridge development. This beautiful location offers a delightful country atmosphere.The open floor plan on the main level,offers beautiful wood flooring,a gas fireplace and fresh white cabinetry with tons of storage space & undercounter lighting. The dining area,with enough space for a sizable table and breakfast bar,makes this a perfect space to entertain.Two large closets,half bath and entry to the attached double garage completes the first level.The second level offers a spacious Master suite with vaulted ceiling, master bath and large walk-in closet.A second bedroom,full bath with laundry & walk in shower and an open foyer that presents the perfect space for an office or den. Fresh paint throughout, New in 2020: Furnace,air conditioning,Aprilaire electronic air cleaning system,50 gallon hot water heater & garbage disposal make this home move in ready. The Ekho Ridge Association includes use of a three hole Par-three golf course & Community room with out door seating & gas fire pit. This property won’t last long, so act quickly!
This property is off market, which means it's not currently listed for sale or rent on Zillow. This may be different from what's available on other websites or public sources.
