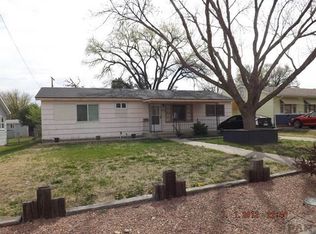Sold for $189,900
$189,900
2107 Raton Avenue, La Junta, CO 81050
2beds
1,731sqft
Single Family Residence
Built in 1955
7,405 Square Feet Lot
$204,700 Zestimate®
$110/sqft
$1,412 Estimated rent
Home value
$204,700
$184,000 - $225,000
$1,412/mo
Zestimate® history
Loading...
Owner options
Explore your selling options
What's special
Welcome to this charming 2-bedroom, 2-bathroom home in the heart of La Junta, Colorado! Offering a comfortable and inviting living space, this property provides a wonderful opportunity for those seeking a cozy residence in a friendly community. The large primary bedroom is a serene retreat and offers plenty of space to relax after a long day. The second bedroom is equally spacious and can be used as a guest room or cozy den. One of the highlights of this property is the detached guest quarters, which provide a versatile space for various purposes. Whether you envision a private home office, art studio, or comfortable retreat for visiting family and friends, this heated and cooled space offers endless possibilities. This home also has new carpet and laminate flooring and new interior paint! The covered porch is an inviting space that beckons you to unwind and enjoy the fresh air. Whether you're sipping your morning coffee, hosting a barbeque, or simply relaxing with a good book, this outdoor area is perfect for creating lasting memories and enjoying the beautiful Colorado weather. Located in La Junta, a charming town known for its welcoming community and rich history, this home offers convenient access to local amenities, including shops, restaurants, and parks. Schedule a showing today and discover the comfort and versatility this home has to offer.
Zillow last checked: 8 hours ago
Listing updated: August 05, 2025 at 04:44pm
Listed by:
Debbra Abeyta 303-669-5822 Dabeyta@kw.com,
Keller Williams Preferred Realty
Bought with:
Other MLS Non-REcolorado
NON MLS PARTICIPANT
Source: REcolorado,MLS#: 8129776
Facts & features
Interior
Bedrooms & bathrooms
- Bedrooms: 2
- Bathrooms: 2
- Full bathrooms: 1
- 3/4 bathrooms: 1
- Main level bathrooms: 2
- Main level bedrooms: 2
Primary bedroom
- Level: Main
- Area: 240 Square Feet
- Dimensions: 20 x 12
Bedroom
- Level: Main
- Area: 117 Square Feet
- Dimensions: 13 x 9
Bathroom
- Level: Main
Bathroom
- Level: Main
Den
- Level: Main
- Area: 312 Square Feet
- Dimensions: 26 x 12
Dining room
- Level: Main
- Area: 100 Square Feet
- Dimensions: 10 x 10
Kitchen
- Level: Main
- Area: 180 Square Feet
- Dimensions: 20 x 9
Living room
- Level: Main
- Area: 338 Square Feet
- Dimensions: 26 x 13
Heating
- Forced Air, Natural Gas
Cooling
- Evaporative Cooling
Appliances
- Included: Dishwasher, Disposal, Dryer, Oven, Range, Refrigerator, Washer
Features
- Ceiling Fan(s)
- Flooring: Carpet, Laminate
- Has basement: No
- Number of fireplaces: 1
- Fireplace features: Family Room, Gas
Interior area
- Total structure area: 1,731
- Total interior livable area: 1,731 sqft
- Finished area above ground: 1,731
Property
Parking
- Total spaces: 2
- Parking features: Concrete
- Details: Off Street Spaces: 2
Features
- Levels: One
- Stories: 1
- Patio & porch: Covered, Patio
- Exterior features: Private Yard
Lot
- Size: 7,405 sqft
- Features: Sprinklers In Front, Sprinklers In Rear
Details
- Parcel number: 464311329007
- Zoning: Residential
- Special conditions: Standard
Construction
Type & style
- Home type: SingleFamily
- Architectural style: Traditional
- Property subtype: Single Family Residence
Materials
- Frame, Vinyl Siding
- Roof: Composition
Condition
- Year built: 1955
Utilities & green energy
- Sewer: Public Sewer
- Water: Public
Community & neighborhood
Security
- Security features: Smoke Detector(s)
Location
- Region: La Junta
- Subdivision: Todd
Other
Other facts
- Listing terms: Cash,Conventional
- Ownership: Corporation/Trust
- Road surface type: Paved
Price history
| Date | Event | Price |
|---|---|---|
| 9/29/2023 | Sold | $189,900-4.8%$110/sqft |
Source: | ||
| 8/25/2023 | Pending sale | $199,500$115/sqft |
Source: Spanish Peaks BOR #23-663 Report a problem | ||
| 6/14/2023 | Listed for sale | $199,500+27.1%$115/sqft |
Source: Spanish Peaks BOR #23-663 Report a problem | ||
| 3/11/2020 | Sold | $157,000-1.3%$91/sqft |
Source: | ||
| 11/27/2019 | Listed for sale | $159,000$92/sqft |
Source: Norm Murphy & Associates #183430 Report a problem | ||
Public tax history
| Year | Property taxes | Tax assessment |
|---|---|---|
| 2024 | $506 +0.9% | $7,674 +2% |
| 2023 | $501 -4.7% | $7,523 -4.4% |
| 2022 | $526 | $7,868 -2.8% |
Find assessor info on the county website
Neighborhood: 81050
Nearby schools
GreatSchools rating
- 2/10La Junta Intermediate SchoolGrades: 3-6Distance: 0.8 mi
- 4/10La Junta Jr/Sr High SchoolGrades: 7-12Distance: 0.2 mi
- NALa Junta Primary SchoolGrades: K-2Distance: 1.2 mi
Schools provided by the listing agent
- Elementary: La Junta
- Middle: La Junta
- High: La Junta
- District: East Otero R-1
Source: REcolorado. This data may not be complete. We recommend contacting the local school district to confirm school assignments for this home.

Get pre-qualified for a loan
At Zillow Home Loans, we can pre-qualify you in as little as 5 minutes with no impact to your credit score.An equal housing lender. NMLS #10287.
