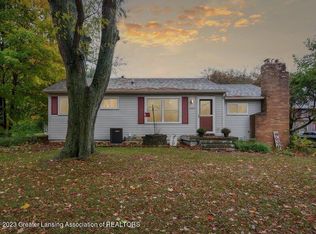Sold for $230,000
$230,000
2107 S Waverly Rd, Eaton Rapids, MI 48827
2beds
1,836sqft
Single Family Residence
Built in 1960
1.18 Acres Lot
$256,800 Zestimate®
$125/sqft
$1,419 Estimated rent
Home value
$256,800
$244,000 - $270,000
$1,419/mo
Zestimate® history
Loading...
Owner options
Explore your selling options
What's special
Welcome to 2107 S. Waverly! This move-in ready home features over 1800 square feet of living space sitting on 1.18 acres. 2 Bedrooms and possible 3rd in the basement. One full updated bath! The kitchen has been updated with white cabinets, backsplash, and Island. All appliances stay! Newer flooring and paint. The lower level has space for that additional bedroom and a room for an office or craft room and family room. Separate Laundry and Mechanical room. Washer and Dryer Stay!! Plenty of storage space! Beautiful 3 seasons room on the back of the home that walks out to the deck. 30x40 Pole Barn with concrete floors and opener. Asphalt driveway! The yard has beautiful shade trees and is meticulously landscaped . Brand New Whole House Generac Generator just installed! Shed or playhouse in the backyard. Call for your private showing today!
Zillow last checked: 8 hours ago
Listing updated: January 13, 2025 at 11:26am
Listed by:
Teresa Redfield 517-331-0773,
Keller Williams Realty Lansing
Bought with:
Chad Dutcher, 6506041503
RE/MAX RE Professionals Okemos
Source: Greater Lansing AOR,MLS#: 272024
Facts & features
Interior
Bedrooms & bathrooms
- Bedrooms: 2
- Bathrooms: 1
- Full bathrooms: 1
Primary bedroom
- Level: First
- Area: 142.5 Square Feet
- Dimensions: 15 x 9.5
Bedroom 2
- Level: First
- Area: 143 Square Feet
- Dimensions: 13 x 11
Dining room
- Description: combo with kitchen
- Level: First
- Area: 180 Square Feet
- Dimensions: 15 x 12
Family room
- Level: Basement
- Area: 392 Square Feet
- Dimensions: 24.5 x 16
Kitchen
- Description: combo with dining room
- Level: First
- Area: 180 Square Feet
- Dimensions: 15 x 12
Living room
- Level: First
- Area: 234 Square Feet
- Dimensions: 18 x 13
Other
- Description: Bedroom
- Level: Basement
- Area: 82.5 Square Feet
- Dimensions: 11 x 7.5
Other
- Description: Office/ Craft Room
- Level: Basement
- Area: 81 Square Feet
- Dimensions: 9 x 9
Heating
- Natural Gas
Cooling
- None
Appliances
- Included: Free-Standing Gas Oven, Gas Water Heater, Microwave, Washer/Dryer, Water Softener Owned, Vented Exhaust Fan, Refrigerator, Free-Standing Gas Range
- Laundry: Gas Dryer Hookup, In Basement
Features
- Ceiling Fan(s), Double Closet, Eat-in Kitchen, Entrance Foyer, High Speed Internet, Kitchen Island, Smart Thermostat, Stone Counters
- Flooring: Carpet, Ceramic Tile, Laminate
- Windows: Double Pane Windows, Screens, Shutters, Window Coverings, Window Treatments
- Basement: Block,Full,Interior Entry,Partially Finished
- Has fireplace: No
- Fireplace features: None
Interior area
- Total structure area: 1,872
- Total interior livable area: 1,836 sqft
- Finished area above ground: 936
- Finished area below ground: 900
Property
Parking
- Parking features: Asphalt, Driveway
- Has uncovered spaces: Yes
Features
- Levels: One
- Stories: 1
- Patio & porch: Deck, Front Porch, Screened
- Exterior features: Rain Gutters
Lot
- Size: 1.18 Acres
- Features: Back Yard, Few Trees, Front Yard, Landscaped, Rectangular Lot
Details
- Additional structures: Shed(s), Pole Barn
- Foundation area: 936
- Parcel number: 33090931100017
- Zoning description: Zoning
- Other equipment: Dehumidifier, Generator
Construction
Type & style
- Home type: SingleFamily
- Architectural style: Ranch
- Property subtype: Single Family Residence
Materials
- Vinyl Siding
- Foundation: Block
- Roof: Shingle
Condition
- Updated/Remodeled
- New construction: No
- Year built: 1960
Utilities & green energy
- Electric: 100 Amp Service
- Sewer: Septic Tank
- Water: Well
Community & neighborhood
Security
- Security features: Carbon Monoxide Detector(s), Smoke Detector(s)
Location
- Region: Eaton Rapids
- Subdivision: None
Other
Other facts
- Listing terms: Cash,Conventional,FHA,FMHA - Rural Housing Loan
- Road surface type: Asphalt
Price history
| Date | Event | Price |
|---|---|---|
| 4/28/2023 | Sold | $230,000+2.3%$125/sqft |
Source: | ||
| 4/6/2023 | Pending sale | $224,900$122/sqft |
Source: | ||
| 4/3/2023 | Contingent | $224,900$122/sqft |
Source: | ||
| 3/31/2023 | Listed for sale | $224,900+9.7%$122/sqft |
Source: | ||
| 8/18/2022 | Sold | $205,000-4.7%$112/sqft |
Source: | ||
Public tax history
| Year | Property taxes | Tax assessment |
|---|---|---|
| 2024 | $2,521 | $84,600 +9.4% |
| 2023 | -- | $77,300 +11.7% |
| 2022 | -- | $69,200 +8.3% |
Find assessor info on the county website
Neighborhood: 48827
Nearby schools
GreatSchools rating
- 5/10Greyhound Intermediate SchoolGrades: 3-5Distance: 2.2 mi
- 5/10Eaton Rapids Middle SchoolGrades: 6-8Distance: 2.3 mi
- 8/10Eaton Rapids Senior High SchoolGrades: 9-12Distance: 2.2 mi
Schools provided by the listing agent
- High: Eaton Rapids
Source: Greater Lansing AOR. This data may not be complete. We recommend contacting the local school district to confirm school assignments for this home.
Get pre-qualified for a loan
At Zillow Home Loans, we can pre-qualify you in as little as 5 minutes with no impact to your credit score.An equal housing lender. NMLS #10287.
Sell for more on Zillow
Get a Zillow Showcase℠ listing at no additional cost and you could sell for .
$256,800
2% more+$5,136
With Zillow Showcase(estimated)$261,936
