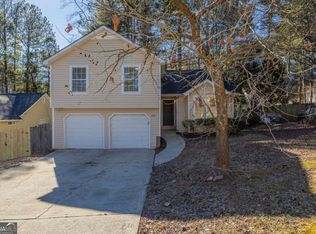Sold for $278,000
$278,000
2107 Sandtree Ct SW, Atlanta, GA 30331
3beds
1,486sqft
SingleFamily
Built in 1990
0.29 Acres Lot
$276,300 Zestimate®
$187/sqft
$2,069 Estimated rent
Home value
$276,300
$257,000 - $296,000
$2,069/mo
Zestimate® history
Loading...
Owner options
Explore your selling options
What's special
One of the best split bedroom plans available. Vaulted ceiling in great room, open to the dining room. Kitchen with granite tops also has a vaulted ceiling. Master bath has separate tub and shower. Dual vanities. Nice level yard. 2 car garage.
Facts & features
Interior
Bedrooms & bathrooms
- Bedrooms: 3
- Bathrooms: 2
- Full bathrooms: 2
- Main level bathrooms: 2
- Main level bedrooms: 3
Heating
- Forced air, Gas
Cooling
- Central
Appliances
- Included: Dishwasher, Dryer, Microwave, Range / Oven, Refrigerator, Washer
- Laundry: Laundry Room
Features
- Walk-In Closet(s), Vaulted Ceiling(s), Entrance Foyer, Carpet
- Flooring: Tile, Carpet, Hardwood
- Basement: None
- Has fireplace: Yes
- Fireplace features: Family Room
Interior area
- Structure area source: Public Record
- Total interior livable area: 1,486 sqft
Property
Parking
- Parking features: Garage - Attached, Off-street
- Details: Kitchen Level Entry
Features
- Patio & porch: Deck/Patio
- Exterior features: Wood
Lot
- Size: 0.29 Acres
- Features: Cul-de-Sac
Details
- Additional structures: Garage(s)
- Parcel number: 14F006400040293
Construction
Type & style
- Home type: SingleFamily
- Architectural style: Conventional
Materials
- Frame
- Roof: Shake / Shingle
Condition
- Year built: 1990
Utilities & green energy
- Sewer: Sewer Connected
- Water: Public Water
Community & neighborhood
Location
- Region: Atlanta
Other
Other facts
- Heating: Forced Air, Natural Gas
- Appliances: Dishwasher, Range/Oven
- FireplaceYN: true
- ArchitecturalStyle: Ranch
- GarageYN: true
- PatioAndPorchFeatures: Deck/Patio
- HeatingYN: true
- CoolingYN: true
- FireplacesTotal: 1
- ConstructionMaterials: See Remarks
- FireplaceFeatures: Family Room
- LotFeatures: Cul-de-Sac
- Basement: Crawl Space
- MainLevelBathrooms: 2
- Cooling: Central Air
- InteriorFeatures: Walk-In Closet(s), Vaulted Ceiling(s), Entrance Foyer, Carpet
- LaundryFeatures: Laundry Room
- OtherStructures: Garage(s)
- ParkingFeatures: Garage, Kitchen Level
- StructureType: House
- CommunityFeatures: Lake
- MainLevelBedrooms: 3
- Sewer: Sewer Connected
- AssociationAmenities: Lake
- BuildingAreaSource: Public Record
- ExteriorFeatures: Deck/Patio
- FarmLandAreaSource: Public Record
- LivingAreaSource: Public Record
- LotDimensionsSource: Public Records
- OtherParking: Kitchen Level Entry
- WaterSource: Public Water
- BeastPropertySubType: Single Family Detached
- MlsStatus: Contingent With Kickout
Price history
| Date | Event | Price |
|---|---|---|
| 8/19/2025 | Sold | $278,000+3%$187/sqft |
Source: Public Record Report a problem | ||
| 7/18/2025 | Pending sale | $270,000$182/sqft |
Source: | ||
| 5/22/2025 | Listed for sale | $270,000+53.8%$182/sqft |
Source: | ||
| 2/28/2020 | Listing removed | $175,500$118/sqft |
Source: Coldwell Banker Residential Br #8723531 Report a problem | ||
| 2/27/2020 | Pending sale | $175,500$118/sqft |
Source: Coldwell Banker Residential Br #8723531 Report a problem | ||
Public tax history
| Year | Property taxes | Tax assessment |
|---|---|---|
| 2024 | $4,010 +40.5% | $97,960 +9.5% |
| 2023 | $2,854 -18.9% | $89,480 +2.9% |
| 2022 | $3,519 +46% | $86,960 +46.1% |
Find assessor info on the county website
Neighborhood: Sandlewood Estates
Nearby schools
GreatSchools rating
- 5/10Deerwood Academy SchoolGrades: PK-5Distance: 2.9 mi
- 3/10Bunche Middle SchoolGrades: 6-8Distance: 0.8 mi
- 4/10Therrell High SchoolGrades: 9-12Distance: 3.2 mi
Schools provided by the listing agent
- Elementary: Deerwood Academy
- Middle: Bunche
- High: Westlake
- District: 14F
Source: The MLS. This data may not be complete. We recommend contacting the local school district to confirm school assignments for this home.
Get a cash offer in 3 minutes
Find out how much your home could sell for in as little as 3 minutes with a no-obligation cash offer.
Estimated market value
$276,300
