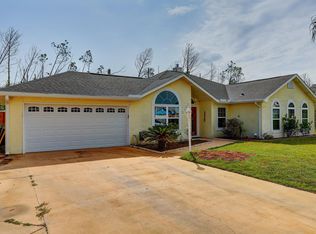Sold for $405,000 on 02/26/24
$405,000
2107 Sutherland Rd, Lynn Haven, FL 32444
4beds
2,271sqft
Single Family Residence
Built in 1995
0.33 Acres Lot
$402,800 Zestimate®
$178/sqft
$2,542 Estimated rent
Home value
$402,800
$383,000 - $423,000
$2,542/mo
Zestimate® history
Loading...
Owner options
Explore your selling options
What's special
CURRENTLY UNDER CONTRACT, SELLER WILL CONSIDER BACKUP OFFERS. Beautiful 4 Bedroom/3 Bathroom POOL home located in the highly desired Lynn Haven area with NO HOA!! Inside this split floor plan you will find an open concept Dining/Living room with tile flooring throughout all common areas. Just off the entry sits the large dining area overlooking the Living area featuring crown molding, and wood burning fireplace.
Kitchen has been remodeled featuring deep farmhouse sink, tiled backsplash, Quartz countertops, stainless steel appliances including a double oven, and kitchen island/bar with extra storage! Master bedroom features vaulted ceiling, his/her walk-in closets, double vanity's, separate tiled shower, and garden tub. Off the kitchen sits; Two secondary bedrooms standard in size and full guest bathroom. Fourth bedroom is located upstairs featuring a large bedroom, full bathroom, and an extra storage space that can be easily converted to a bedroom office or walk-in closet!
Exterior features an oversized driveway; pavered back patio with fire-pit and Hot-tub; above ground pool with filter systems; and storage shed!
Call to schedule your private showing today! All Measurements approx. buyer to verify if important.
Zillow last checked: 8 hours ago
Listing updated: December 02, 2025 at 12:33am
Listed by:
The Daniels Team 850-890-2320,
Keller Williams Success Realty
Bought with:
Stephanie Roorda, SL3353513
Realty One Group Emerald Coast
Source: CPAR,MLS#: 751775
Facts & features
Interior
Bedrooms & bathrooms
- Bedrooms: 4
- Bathrooms: 3
- Full bathrooms: 3
Primary bedroom
- Level: First
- Dimensions: 15 x 13
Bedroom
- Level: First
- Dimensions: 12 x 11
Bedroom
- Level: Second
- Dimensions: 19 x 14
Bedroom
- Level: First
- Dimensions: 13 x 10
Breakfast room nook
- Level: First
- Dimensions: 10 x 8
Dining room
- Level: First
- Dimensions: 14 x 10
Living room
- Level: First
- Dimensions: 18 x 17
Heating
- Central, Electric
Cooling
- Central Air
Appliances
- Included: Electric Oven, Electric Range
- Laundry: Washer Hookup, Dryer Hookup
Features
- Flooring: Luxury Vinyl Plank
Interior area
- Total structure area: 2,271
- Total interior livable area: 2,271 sqft
Property
Parking
- Total spaces: 2
- Parking features: Garage
- Garage spaces: 2
Features
- Levels: Two
- Stories: 2
- Patio & porch: Patio
- Exterior features: Patio
- Pool features: Above Ground, Pool
- Fencing: Fenced,Privacy
Lot
- Size: 0.33 Acres
- Dimensions: 95 x 149
- Features: Cul-De-Sac, Paved
Details
- Additional structures: Shed(s)
- Parcel number: 11588214000
- Zoning description: Resid Single Family
Construction
Type & style
- Home type: SingleFamily
- Architectural style: Contemporary
- Property subtype: Single Family Residence
Materials
- Brick, Brick Veneer
Condition
- Year built: 1995
Utilities & green energy
- Sewer: Public Sewer
- Utilities for property: Electricity Available, Water Connected
Community & neighborhood
Location
- Region: Lynn Haven
- Subdivision: Mowat Highlands Ph III
Price history
| Date | Event | Price |
|---|---|---|
| 2/26/2024 | Sold | $405,000+1.3%$178/sqft |
Source: | ||
| 1/28/2024 | Pending sale | $399,900$176/sqft |
Source: | ||
| 1/27/2024 | Contingent | $399,900$176/sqft |
Source: | ||
| 1/24/2024 | Listed for sale | $399,900+70.2%$176/sqft |
Source: | ||
| 11/22/2016 | Sold | $235,000-1.1%$103/sqft |
Source: | ||
Public tax history
| Year | Property taxes | Tax assessment |
|---|---|---|
| 2024 | $2,656 +0.2% | $216,743 +2.8% |
| 2023 | $2,650 +35% | $210,780 +18.5% |
| 2022 | $1,962 | $177,907 |
Find assessor info on the county website
Neighborhood: 32444
Nearby schools
GreatSchools rating
- 3/10Deer Point Elementary SchoolGrades: PK-5Distance: 3.6 mi
- 4/10Mowat Middle SchoolGrades: 6-8Distance: 0.8 mi
- 6/10A. Crawford Mosley High SchoolGrades: 9-12Distance: 1.1 mi
Schools provided by the listing agent
- Elementary: Deer Point
- Middle: Mowat
- High: Mosley
Source: CPAR. This data may not be complete. We recommend contacting the local school district to confirm school assignments for this home.

Get pre-qualified for a loan
At Zillow Home Loans, we can pre-qualify you in as little as 5 minutes with no impact to your credit score.An equal housing lender. NMLS #10287.
Sell for more on Zillow
Get a free Zillow Showcase℠ listing and you could sell for .
$402,800
2% more+ $8,056
With Zillow Showcase(estimated)
$410,856