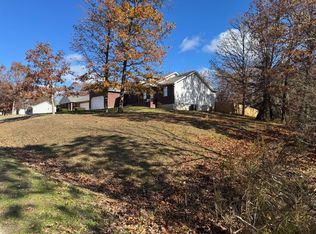Closed
Listing Provided by:
Cassie N Bone 573-855-8000,
EXP Realty, LLC
Bought with: Keller Williams Greater Springfield
Price Unknown
21075 Larson Rd, Waynesville, MO 65583
3beds
1,521sqft
Single Family Residence
Built in 2006
0.76 Acres Lot
$243,900 Zestimate®
$--/sqft
$1,695 Estimated rent
Home value
$243,900
$232,000 - $256,000
$1,695/mo
Zestimate® history
Loading...
Owner options
Explore your selling options
What's special
WELCOME TO LARSEN RD! Freshly renovated , and ready to be called HOME! This Three bed , two bath home is perfect for a family who want privacy but still want to be close to everything. Just minutes from the river , schools ,downtown Waynesville, and Fort Leonard Wood. Also located in one of the most desirable neighborhoods Northern Heights . Larsen is ready to move in and no need for any work to be done, because it’s already been done for you. All of the flooring is brand new and throughout the entire home,not to mention the Fresh paint,Fixtures, Matching Stainless steel appliances. All the new with out the build time!! Larsen is also on almost an acre, with a wooded ,flat, fenced in back yard!Hurry and make your appointment today!!! this wont last long!!!!!
Zillow last checked: 8 hours ago
Listing updated: April 28, 2025 at 05:52pm
Listing Provided by:
Cassie N Bone 573-855-8000,
EXP Realty, LLC
Bought with:
Jose F Harrison, 2017002965
Keller Williams Greater Springfield
Source: MARIS,MLS#: 23034273 Originating MLS: Pulaski County Board of REALTORS
Originating MLS: Pulaski County Board of REALTORS
Facts & features
Interior
Bedrooms & bathrooms
- Bedrooms: 3
- Bathrooms: 2
- Full bathrooms: 2
- Main level bathrooms: 2
- Main level bedrooms: 3
Primary bedroom
- Features: Floor Covering: Laminate
- Level: Main
Bedroom
- Features: Floor Covering: Laminate
- Level: Main
Bedroom
- Features: Floor Covering: Laminate
- Level: Main
Primary bathroom
- Features: Floor Covering: Laminate
- Level: Main
Bathroom
- Features: Floor Covering: Laminate
- Level: Main
Dining room
- Features: Floor Covering: Laminate
- Level: Main
Kitchen
- Features: Floor Covering: Laminate
- Level: Main
Laundry
- Features: Floor Covering: Laminate
- Level: Main
Living room
- Features: Floor Covering: Laminate
- Level: Main
Heating
- Electric, Heat Pump
Cooling
- Ceiling Fan(s), Central Air, Electric
Appliances
- Included: Dishwasher, Disposal, Microwave, Electric Range, Electric Oven, Refrigerator, Stainless Steel Appliance(s), Electric Water Heater
- Laundry: Main Level
Features
- Breakfast Bar, Open Floorplan, Vaulted Ceiling(s), Kitchen/Dining Room Combo
- Flooring: Hardwood
- Basement: None
- Has fireplace: No
- Fireplace features: None
Interior area
- Total structure area: 1,521
- Total interior livable area: 1,521 sqft
- Finished area above ground: 1,521
- Finished area below ground: 0
Property
Parking
- Total spaces: 2
- Parking features: RV Access/Parking, Attached, Garage
- Attached garage spaces: 2
Features
- Levels: One
- Patio & porch: Deck
Lot
- Size: 0.76 Acres
- Features: Adjoins Wooded Area, Level, Wooded
Details
- Parcel number: 111.012000000003006
- Special conditions: Standard
Construction
Type & style
- Home type: SingleFamily
- Architectural style: Rustic,Traditional,Ranch
- Property subtype: Single Family Residence
Materials
- Brick Veneer, Vinyl Siding
Condition
- Year built: 2006
Utilities & green energy
- Sewer: Public Sewer
- Water: Public
Community & neighborhood
Location
- Region: Waynesville
- Subdivision: Northern Heights
Other
Other facts
- Listing terms: Cash,Conventional,FHA,Other,USDA Loan,VA Loan
- Ownership: Private
- Road surface type: Concrete
Price history
| Date | Event | Price |
|---|---|---|
| 8/2/2023 | Sold | -- |
Source: | ||
| 8/2/2023 | Pending sale | $210,000$138/sqft |
Source: | ||
| 7/4/2023 | Contingent | $210,000$138/sqft |
Source: | ||
| 6/15/2023 | Listed for sale | $210,000$138/sqft |
Source: | ||
Public tax history
| Year | Property taxes | Tax assessment |
|---|---|---|
| 2024 | $1,325 +2.4% | $30,466 |
| 2023 | $1,294 +8.4% | $30,466 |
| 2022 | $1,194 +1.1% | $30,466 +6.6% |
Find assessor info on the county website
Neighborhood: 65583
Nearby schools
GreatSchools rating
- 5/10Waynesville East Elementary SchoolGrades: K-5Distance: 2.6 mi
- 4/106TH GRADE CENTERGrades: 6Distance: 3 mi
- 6/10Waynesville Sr. High SchoolGrades: 9-12Distance: 3.2 mi
Schools provided by the listing agent
- Elementary: Waynesville R-Vi
- Middle: Waynesville Middle
- High: Waynesville Sr. High
Source: MARIS. This data may not be complete. We recommend contacting the local school district to confirm school assignments for this home.
