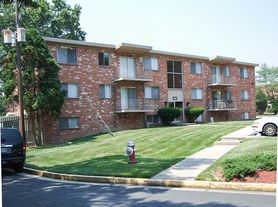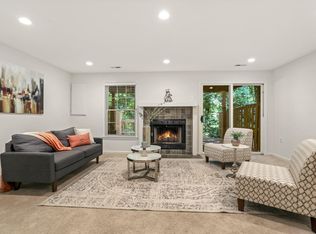Welcome to a beautiful brand-NEW private townhouse with attached 2-car garage. A large living/family room adds warmth to the space. The dining area is open with plenty of sun light.
This house has 3 spacious levels, 3 bedrooms including 1 master bedrooms with private bath, full kitchen. Perfectly suited for families, working professionals or locals in between homes. Conveniently located in Herndon, VA (Fairfax County), minutes to Dulles International Airport (5-7 miles) and Washington D.C. (15-20 miles). Easy access to Route 7, 28 & 495.
There`s a lot to love here. The community has miles of many walking trails, and other outdoor activities, is also convenient to several restaurants, shopping centers, grocery stores and movie theaters. The Sterling Costco and Sam's Club is within 10-15 mins drive from home.
Office Den / Bedroom
A beautifully dedicated office area to work with half bath.
Kitchen / Dining/Living
A modern gourmet stainless-steel kitchen is ready for your culinary efforts. With cabinets galore, abundant counter space/ storage area, you'll look forward to preparing your favorite meals in this completely modern and spectacular space.
Family room is spacious and opens to a small balcony overlooking the common area
A convenient half-bath completes this level.
Bedrooms
Upstairs, you will find 3 bedrooms, each with its own signature flair.
The Master bedroom is very roomy with a walk-in closet.
The second and third bedrooms are spacious with their own closets
The laundry room comes with a brand new washer/dryer.
Shades and blinds are installed.
Tenants responsible for all utilities.
Credit check and Renters' insurance required
Tenants will be responsible to pay all the utilities on a timely manner.
Townhouse for rent
Accepts Zillow applications
$3,550/mo
2108 Acadia Rd, Herndon, VA 20170
3beds
2,078sqft
Price may not include required fees and charges.
Townhouse
Available now
Small dogs OK
Central air
In unit laundry
Attached garage parking
What's special
Full kitchenModern gourmet stainless-steel kitchen
- 49 days |
- -- |
- -- |
Zillow last checked: 9 hours ago
Listing updated: January 22, 2026 at 07:27am
Travel times
Facts & features
Interior
Bedrooms & bathrooms
- Bedrooms: 3
- Bathrooms: 4
- Full bathrooms: 4
Cooling
- Central Air
Appliances
- Included: Dishwasher, Dryer, Freezer, Microwave, Oven, Refrigerator, Washer
- Laundry: In Unit
Features
- Walk In Closet
- Flooring: Carpet, Hardwood, Tile
Interior area
- Total interior livable area: 2,078 sqft
Property
Parking
- Parking features: Attached, Off Street
- Has attached garage: Yes
- Details: Contact manager
Features
- Exterior features: No Utilities included in rent, Walk In Closet
Details
- Parcel number: 0161280023
Construction
Type & style
- Home type: Townhouse
- Property subtype: Townhouse
Building
Management
- Pets allowed: Yes
Community & HOA
Location
- Region: Herndon
Financial & listing details
- Lease term: 1 Year
Price history
| Date | Event | Price |
|---|---|---|
| 1/22/2026 | Price change | $3,550-2.7%$2/sqft |
Source: Zillow Rentals Report a problem | ||
| 12/6/2025 | Listed for rent | $3,650+1.4%$2/sqft |
Source: Zillow Rentals Report a problem | ||
| 6/13/2025 | Listing removed | $3,600$2/sqft |
Source: Zillow Rentals Report a problem | ||
| 6/2/2025 | Price change | $3,600-2.7%$2/sqft |
Source: Zillow Rentals Report a problem | ||
| 4/29/2025 | Listed for rent | $3,700-3.9%$2/sqft |
Source: Zillow Rentals Report a problem | ||
Neighborhood: 20170
Nearby schools
GreatSchools rating
- 2/10Herndon Elementary SchoolGrades: PK-6Distance: 0.4 mi
- 5/10Herndon Middle SchoolGrades: 7-8Distance: 1.1 mi
- 3/10Herndon High SchoolGrades: 9-12Distance: 0.4 mi

