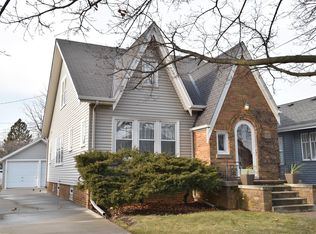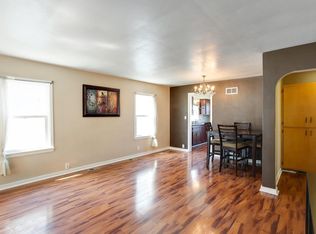Closed
$198,000
2108 Ashland AVENUE, Racine, WI 53403
2beds
853sqft
Single Family Residence
Built in 1932
4,356 Square Feet Lot
$203,300 Zestimate®
$232/sqft
$1,371 Estimated rent
Home value
$203,300
$183,000 - $228,000
$1,371/mo
Zestimate® history
Loading...
Owner options
Explore your selling options
What's special
You must see this updated Bungalow, just 2 miles to Lake MI! Perfect starter or downsizing home. House & garage just painted, new & stained front and back steps. Large 3 seasons room with lots of charm. Inside you'll love the 9 1/2 ft ceilings with freshly skimmed & painted walls. Wood floors have been sanded & stained a dark brown. Cooking will be amazing in this Kitchen with white cabinets, granite counters, and breakfast bar w/all appliances included. Fenced in backyard perfect for family and dogs. Even a doggie back door! Updated bathroom has dual shower heads and tile tub surround. Basement is open to lots of possibilities. Private driveway leads to garage, great for extra parking. Furnace 2021 & water heater 2020, newer windows, updated 100 amp electrical. This one is a must see!
Zillow last checked: 8 hours ago
Listing updated: December 16, 2025 at 08:15am
Listed by:
Janet Ruffolo 262-412-9875,
Coldwell Banker Realty
Bought with:
Horizon Homes Group*
Source: WIREX MLS,MLS#: 1933661 Originating MLS: Metro MLS
Originating MLS: Metro MLS
Facts & features
Interior
Bedrooms & bathrooms
- Bedrooms: 2
- Bathrooms: 1
- Full bathrooms: 1
- Main level bedrooms: 2
Primary bedroom
- Level: Main
- Area: 144
- Dimensions: 12 x 12
Bedroom 2
- Level: Main
- Area: 108
- Dimensions: 12 x 9
Bathroom
- Features: Tub Only, Ceramic Tile, Shower Over Tub
Dining room
- Level: Main
- Area: 108
- Dimensions: 12 x 9
Kitchen
- Level: Main
- Area: 110
- Dimensions: 11 x 10
Living room
- Level: Main
- Area: 156
- Dimensions: 13 x 12
Heating
- Natural Gas, Forced Air
Cooling
- Central Air
Appliances
- Included: Dishwasher, Disposal, Dryer, Microwave, Oven, Range, Refrigerator, Washer
Features
- High Speed Internet
- Flooring: Wood
- Basement: Block,Full
Interior area
- Total structure area: 853
- Total interior livable area: 853 sqft
- Finished area above ground: 853
Property
Parking
- Total spaces: 1.5
- Parking features: Detached, 1 Car, 1 Space
- Garage spaces: 1.5
Features
- Levels: One
- Stories: 1
- Fencing: Fenced Yard
Lot
- Size: 4,356 sqft
- Features: Sidewalks
Details
- Parcel number: 13542000
- Zoning: R3
- Special conditions: Arms Length
Construction
Type & style
- Home type: SingleFamily
- Architectural style: Bungalow
- Property subtype: Single Family Residence
Materials
- Wood Siding
Condition
- 21+ Years
- New construction: No
- Year built: 1932
Utilities & green energy
- Sewer: Public Sewer
- Water: Public
- Utilities for property: Cable Available
Community & neighborhood
Location
- Region: Racine
- Municipality: Racine
Price history
| Date | Event | Price |
|---|---|---|
| 10/3/2025 | Sold | $198,000-1%$232/sqft |
Source: | ||
| 9/12/2025 | Contingent | $199,900$234/sqft |
Source: | ||
| 9/4/2025 | Listed for sale | $199,900$234/sqft |
Source: | ||
| 9/3/2025 | Listing removed | $199,900$234/sqft |
Source: | ||
| 9/2/2025 | Listed for sale | $199,900$234/sqft |
Source: | ||
Public tax history
| Year | Property taxes | Tax assessment |
|---|---|---|
| 2024 | $3,351 -15.5% | $136,000 +10.6% |
| 2023 | $3,964 +37.7% | $123,000 +9.8% |
| 2022 | $2,879 -2.4% | $112,000 +9.8% |
Find assessor info on the county website
Neighborhood: 53403
Nearby schools
GreatSchools rating
- 1/10Mitchell Elementary SchoolGrades: PK-8Distance: 0.3 mi
- 5/10Park High SchoolGrades: 9-12Distance: 1 mi
Schools provided by the listing agent
- Elementary: Mitchell
- Middle: Mitchell
- High: Park
- District: Racine
Source: WIREX MLS. This data may not be complete. We recommend contacting the local school district to confirm school assignments for this home.
Get pre-qualified for a loan
At Zillow Home Loans, we can pre-qualify you in as little as 5 minutes with no impact to your credit score.An equal housing lender. NMLS #10287.
Sell for more on Zillow
Get a Zillow Showcase℠ listing at no additional cost and you could sell for .
$203,300
2% more+$4,066
With Zillow Showcase(estimated)$207,366

