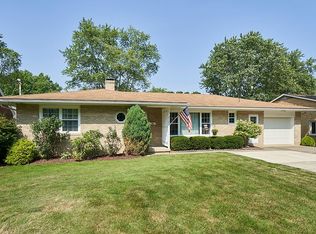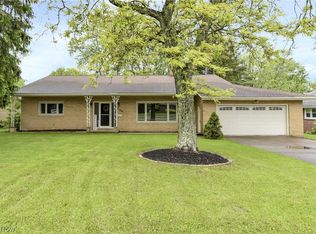Sold for $220,000
$220,000
2108 Burbank Rd, Wooster, OH 44691
3beds
1,371sqft
Single Family Residence
Built in 1949
0.31 Acres Lot
$248,900 Zestimate®
$160/sqft
$1,638 Estimated rent
Home value
$248,900
$236,000 - $261,000
$1,638/mo
Zestimate® history
Loading...
Owner options
Explore your selling options
What's special
For sale is a charming, classic brick cape cod style home located on Wooster's north end. This delightful property offers three bedrooms and one and a half bathrooms, making it a perfect choice for a family or those seeking ample space.
Upon entering, you'll immediately appreciate the inviting atmosphere created by the beautiful hardwood floors that grace most of the rooms, adding a touch of warmth and elegance to the interior. The layout includes a formal dining room, ideal for hosting gatherings and creating wonderful memories with loved ones.
The living room is a cozy retreat, featuring a gas fireplace, perfect for chilly evenings or creating a welcoming ambiance. This space offers a comfortable and relaxing environment for relaxation and entertainment.
The property also boasts a 2-car garage, ensuring convenient and secure parking for your vehicles. Additionally, a three-season room is accessible from the living room, providing an excellent spot to enjoy the outdoors while
Zillow last checked: 8 hours ago
Listing updated: September 08, 2023 at 11:32am
Listing Provided by:
James J Hand jim@jimhand.com(330)464-0190,
RE/MAX Showcase
Bought with:
Tina A Owens, 2019007503
Owens Real Estate Firm, Inc.
Source: MLS Now,MLS#: 4475825 Originating MLS: Wayne Holmes Association of REALTORS
Originating MLS: Wayne Holmes Association of REALTORS
Facts & features
Interior
Bedrooms & bathrooms
- Bedrooms: 3
- Bathrooms: 2
- Full bathrooms: 1
- 1/2 bathrooms: 1
- Main level bathrooms: 1
- Main level bedrooms: 1
Primary bedroom
- Level: Second
- Dimensions: 11.00 x 15.00
Bedroom
- Level: First
- Dimensions: 10.00 x 13.00
Bedroom
- Level: Second
- Dimensions: 11.00 x 13.00
Dining room
- Level: First
- Dimensions: 10.00 x 12.00
Kitchen
- Level: First
- Dimensions: 10.00 x 13.00
Living room
- Level: First
- Dimensions: 13.00 x 20.00
Heating
- Forced Air, Gas
Cooling
- Central Air
Appliances
- Included: Dishwasher, Disposal, Range, Refrigerator
Features
- Basement: Full,Unfinished
- Number of fireplaces: 1
Interior area
- Total structure area: 1,371
- Total interior livable area: 1,371 sqft
- Finished area above ground: 1,371
Property
Parking
- Total spaces: 1
- Parking features: Detached, Garage, Paved
- Garage spaces: 1
Features
- Levels: Two
- Stories: 2
- Patio & porch: Patio, Porch
Lot
- Size: 0.31 Acres
- Features: Corner Lot
Details
- Parcel number: 6800185000
Construction
Type & style
- Home type: SingleFamily
- Architectural style: Cape Cod
- Property subtype: Single Family Residence
Materials
- Brick
- Roof: Asphalt,Fiberglass
Condition
- Year built: 1949
Utilities & green energy
- Water: Public
Community & neighborhood
Location
- Region: Wooster
- Subdivision: Christmas Run Dev Co
Price history
| Date | Event | Price |
|---|---|---|
| 9/8/2023 | Sold | $220,000$160/sqft |
Source: | ||
| 8/1/2023 | Pending sale | $220,000$160/sqft |
Source: | ||
| 7/27/2023 | Listed for sale | $220,000+52.4%$160/sqft |
Source: | ||
| 7/19/2017 | Sold | $144,400-3.7%$105/sqft |
Source: | ||
| 7/17/2017 | Pending sale | $149,900$109/sqft |
Source: HER Realtors #3908668 Report a problem | ||
Public tax history
| Year | Property taxes | Tax assessment |
|---|---|---|
| 2024 | $2,579 +0% | $62,170 |
| 2023 | $2,578 +3.4% | $62,170 +30% |
| 2022 | $2,492 -3.1% | $47,820 |
Find assessor info on the county website
Neighborhood: 44691
Nearby schools
GreatSchools rating
- 8/10Edgewood Middle SchoolGrades: 5-7Distance: 0.5 mi
- 5/10Wooster High SchoolGrades: 8-12Distance: 0.9 mi
- 3/10Cornerstone Elementary SchoolGrades: K-4Distance: 1.4 mi
Schools provided by the listing agent
- District: Wooster City - 8510
Source: MLS Now. This data may not be complete. We recommend contacting the local school district to confirm school assignments for this home.
Get pre-qualified for a loan
At Zillow Home Loans, we can pre-qualify you in as little as 5 minutes with no impact to your credit score.An equal housing lender. NMLS #10287.
Sell with ease on Zillow
Get a Zillow Showcase℠ listing at no additional cost and you could sell for —faster.
$248,900
2% more+$4,978
With Zillow Showcase(estimated)$253,878

