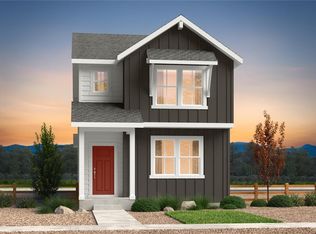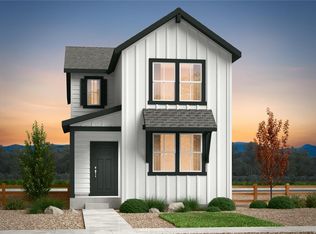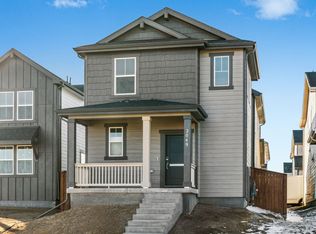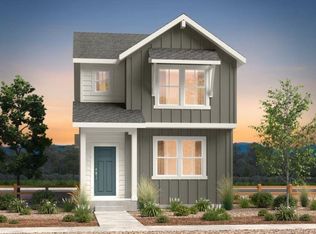Sold for $522,349
$522,349
2108 Chambers Road, Brighton, CO 80601
--beds
0baths
1,951sqft
Single Family Residence
Built in 2025
3,069 Square Feet Lot
$516,700 Zestimate®
$268/sqft
$2,822 Estimated rent
Home value
$516,700
$481,000 - $553,000
$2,822/mo
Zestimate® history
Loading...
Owner options
Explore your selling options
What's special
New Construction, Ready Now! Built by America's Most Trusted Homebuilder. Welcome to The Stella at 2108 Chambers Road in Farmlore offers a thoughtful blend of comfort and elegance. Just off the impressive two-story foyer, a private study creates a quiet space to focus or unwind. The open-concept kitchen, dining area, and great room flow beautifully for everyday living and entertaining. Upstairs, natural light pours into three secondary bedrooms, a full bath, and a conveniently located laundry room. Tucked at the end of the hall, the serene primary suite provides a peaceful retreat. Located in the heart of Brighton, Farmlore brings suburban charm and easy access to downtown Brighton, Prairie Center, and Denver. This vibrant community features three neighborhood parks, a future rec center with pool, and a restored 10,000 sq. ft. farmhouse reimagined as a shared gathering space. With over 11 miles of trails, walkable design, and proximity to Prairie Lakes and Barr Lake State Park, life at Farmlore is connected, active, and welcoming. Additional Highlights Include: Patio and Double Doors at Study. Photos are for Representative Purposes Only. MLS#4055668
Zillow last checked: 8 hours ago
Listing updated: July 10, 2025 at 08:28am
Listed by:
Tom Ullrich 303-799-9898 RPALESE@CLASSICNHS.COM,
RE/MAX Professionals
Bought with:
Kylie Rupert, 100028644
Coldwell Banker Realty 24
Source: REcolorado,MLS#: 4055668
Facts & features
Interior
Bedrooms & bathrooms
- Bathrooms: 0
- Main level bathrooms: 1
Primary bedroom
- Level: Upper
- Area: 182 Square Feet
- Dimensions: 13 x 14
Bedroom
- Level: Upper
- Area: 90 Square Feet
- Dimensions: 9 x 10
Bedroom
- Level: Upper
- Area: 130 Square Feet
- Dimensions: 13 x 10
Bedroom
- Level: Upper
- Area: 110 Square Feet
- Dimensions: 11 x 10
Primary bathroom
- Level: Upper
Bathroom
- Level: Main
Bathroom
- Level: Upper
Den
- Level: Main
- Area: 110 Square Feet
- Dimensions: 11 x 10
Great room
- Level: Main
- Area: 176 Square Feet
- Dimensions: 16 x 11
Heating
- Natural Gas
Cooling
- Central Air
Appliances
- Included: Cooktop, Dishwasher, Disposal, Gas Water Heater, Microwave, Oven, Range
- Laundry: In Unit
Features
- Corian Counters, Eat-in Kitchen, High Ceilings, Kitchen Island, Open Floorplan, Pantry, Walk-In Closet(s)
- Flooring: Carpet, Laminate, Vinyl
- Basement: Sump Pump
Interior area
- Total structure area: 1,951
- Total interior livable area: 1,951 sqft
- Finished area above ground: 1,951
Property
Parking
- Total spaces: 2
- Parking features: Concrete, Dry Walled
- Attached garage spaces: 2
Features
- Levels: Two
- Stories: 2
- Patio & porch: Patio
- Exterior features: Rain Gutters
- Fencing: Partial
Lot
- Size: 3,069 sqft
- Features: Master Planned, Sprinklers In Front
Details
- Parcel number: R0213696
- Zoning: residential
- Special conditions: Standard
Construction
Type & style
- Home type: SingleFamily
- Architectural style: Traditional
- Property subtype: Single Family Residence
Materials
- Frame
- Foundation: Slab
- Roof: Composition
Condition
- New Construction
- New construction: Yes
- Year built: 2025
Details
- Builder model: Stella
- Builder name: Taylor Morrison
- Warranty included: Yes
Utilities & green energy
- Sewer: Public Sewer
- Water: Public
- Utilities for property: Electricity Connected, Natural Gas Available, Natural Gas Connected, Phone Available
Community & neighborhood
Security
- Security features: Carbon Monoxide Detector(s), Smoke Detector(s)
Location
- Region: Brighton
- Subdivision: Farmlore
Other
Other facts
- Listing terms: Cash,Conventional,FHA,VA Loan
- Ownership: Builder
Price history
| Date | Event | Price |
|---|---|---|
| 7/8/2025 | Sold | $522,349+1.6%$268/sqft |
Source: | ||
| 6/9/2025 | Pending sale | $514,299$264/sqft |
Source: | ||
| 6/6/2025 | Price change | $514,299-1.5%$264/sqft |
Source: | ||
| 5/31/2025 | Listed for sale | $522,349$268/sqft |
Source: | ||
Public tax history
Tax history is unavailable.
Neighborhood: 80601
Nearby schools
GreatSchools rating
- 4/10Henderson Elementary SchoolGrades: PK-5Distance: 3 mi
- 4/10Prairie View Middle SchoolGrades: 6-8Distance: 3.1 mi
- 5/10Riverdale Ridge High SchoolGrades: 9-12Distance: 4.1 mi
Schools provided by the listing agent
- Elementary: Henderson
- Middle: Prairie View
- High: Riverdale Ridge
- District: School District 27-J
Source: REcolorado. This data may not be complete. We recommend contacting the local school district to confirm school assignments for this home.
Get a cash offer in 3 minutes
Find out how much your home could sell for in as little as 3 minutes with a no-obligation cash offer.
Estimated market value$516,700
Get a cash offer in 3 minutes
Find out how much your home could sell for in as little as 3 minutes with a no-obligation cash offer.
Estimated market value
$516,700



