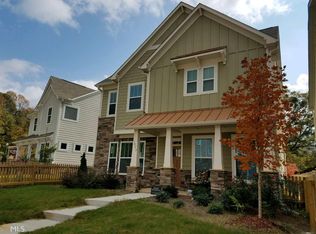Straight off the pages of a designer home magazine! This beautiful 2016 construction in West Highlands is loaded with charm and upgrades! The builders "Executive" package includes such things as 10' ceilings on main, 9' ceilings on 2nd level, painted kitchen and bathroom cabs, marble counters and backsplash in kitchen, vented hood, chefs range, frameless master shower, marble master bath, site-finished hardwoods on main, engineered hardwood in upper hallway, built-in surround, security camera system. Wrap around porch, fenced yard, 3rd FL Bonus space ready to finish! LOCATION, LOCATION, LOCATION says it all. Premium corner lot with small park view. Easy access to Proctor Creek Greenway path takes you to the Bellwood Quarry Westside Park and future Westside Beltline. Minutes to Midtown, DT and Buckhead.
This property is off market, which means it's not currently listed for sale or rent on Zillow. This may be different from what's available on other websites or public sources.
