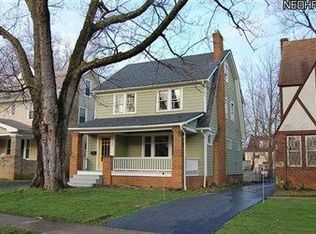Sold for $350,000
$350,000
2108 Hampstead Rd, Cleveland Heights, OH 44118
4beds
2,709sqft
Single Family Residence
Built in 1920
5,201.06 Square Feet Lot
$359,500 Zestimate®
$129/sqft
$2,160 Estimated rent
Home value
$359,500
$331,000 - $388,000
$2,160/mo
Zestimate® history
Loading...
Owner options
Explore your selling options
What's special
Welcome to 2108 Hampstead Rd, Cleveland Heights, OH – Where Modern Elegance Meets Timeless Charm
Discover the perfect blend of classic architecture and modern luxury in this stunning 2,700-square-foot home, fully remodeled to suit today’s lifestyle. Boasting 4 bedrooms and 2 full baths, this residence is designed to impress.
The new kitchen is a chef’s dream, featuring white Shaker cabinets, natural stone countertops, and new stainless steel appliances. The open layout and thoughtful design make it ideal for both everyday living and entertaining.
Refinished hardwood floors flow seamlessly throughout, adding warmth and sophistication. The bathrooms are a testament to luxury, with marble floors, custom tile surrounds, large walk-in shower, exquisite soaking tub, modern vanities, and premium fixtures, creating spa-like retreats. The third floor has been transformed into a spacious loft bedroom, offering flexibility for expanded living or additional bedroom.
The fully remodeled basement adds valuable living space with a new full bathroom and a dedicated laundry area equipped with new front-load washer and dryer.
Every detail has been carefully attended to, including NEW energy-efficient windows, a NEW roof and gutters, NEW siding, The exterior features a NEW garage, fully landscaped grounds, added hardscape patio and walkways and a freshly paved driveway, completing the package.
Located in the desirable Cleveland Heights community, 2108 Hampstead Rd offers move-in-ready convenience with the charm of a historic neighborhood. Located only 4 miles from the Cleveland Clinic, University Hospitals and University Circle. Schedule your private tour today and experience this exceptional home for yourself! Agent owned property. POS Compliant,
Zillow last checked: 8 hours ago
Listing updated: November 19, 2025 at 08:55am
Listing Provided by:
Megan Featherston 330-977-0092,
Serenity Realty
Bought with:
David M Greathouse, 2019006247
Real of Ohio
Source: MLS Now,MLS#: 5151746 Originating MLS: Akron Cleveland Association of REALTORS
Originating MLS: Akron Cleveland Association of REALTORS
Facts & features
Interior
Bedrooms & bathrooms
- Bedrooms: 4
- Bathrooms: 2
- Full bathrooms: 2
Heating
- Forced Air
Cooling
- Central Air
Appliances
- Included: Dryer, Dishwasher, Disposal, Microwave, Range, Refrigerator, Washer
Features
- See Remarks
- Windows: ENERGY STAR Qualified Windows
- Basement: Finished
- Number of fireplaces: 1
- Fireplace features: Living Room
Interior area
- Total structure area: 2,709
- Total interior livable area: 2,709 sqft
- Finished area above ground: 2,002
- Finished area below ground: 707
Property
Parking
- Total spaces: 2
- Parking features: Detached, Garage
- Garage spaces: 2
Features
- Levels: Three Or More
- Patio & porch: Front Porch, Patio, See Remarks
Lot
- Size: 5,201 sqft
Details
- Parcel number: 68705079
- Special conditions: Standard
Construction
Type & style
- Home type: SingleFamily
- Architectural style: Colonial
- Property subtype: Single Family Residence
Materials
- Vinyl Siding
- Roof: Asphalt,Fiberglass
Condition
- Updated/Remodeled
- Year built: 1920
Utilities & green energy
- Sewer: Public Sewer
- Water: Public
Green energy
- Energy efficient items: Appliances, Roof, Windows
Community & neighborhood
Security
- Security features: Smoke Detector(s)
Location
- Region: Cleveland Heights
- Subdivision: Cedar Taylor
Price history
| Date | Event | Price |
|---|---|---|
| 10/1/2025 | Sold | $350,000+0.3%$129/sqft |
Source: | ||
| 10/1/2025 | Pending sale | $349,000$129/sqft |
Source: | ||
| 8/29/2025 | Contingent | $349,000$129/sqft |
Source: | ||
| 8/27/2025 | Listed for sale | $349,000+125.3%$129/sqft |
Source: | ||
| 5/31/2025 | Listing removed | $154,900-3.2%$57/sqft |
Source: | ||
Public tax history
| Year | Property taxes | Tax assessment |
|---|---|---|
| 2024 | $4,529 +4.1% | $54,290 +33.3% |
| 2023 | $4,349 +0.5% | $40,740 |
| 2022 | $4,327 +2.1% | $40,740 |
Find assessor info on the county website
Neighborhood: 44118
Nearby schools
GreatSchools rating
- 6/10Fairfax Elementary SchoolGrades: K-5Distance: 0.8 mi
- 6/10Roxboro Middle SchoolGrades: 6-8Distance: 1.8 mi
- 6/10Cleveland Heights High SchoolGrades: 9-12Distance: 0.3 mi
Schools provided by the listing agent
- District: Cleveland Hts-Univer - 1810
Source: MLS Now. This data may not be complete. We recommend contacting the local school district to confirm school assignments for this home.
Get pre-qualified for a loan
At Zillow Home Loans, we can pre-qualify you in as little as 5 minutes with no impact to your credit score.An equal housing lender. NMLS #10287.
Sell for more on Zillow
Get a Zillow Showcase℠ listing at no additional cost and you could sell for .
$359,500
2% more+$7,190
With Zillow Showcase(estimated)$366,690
