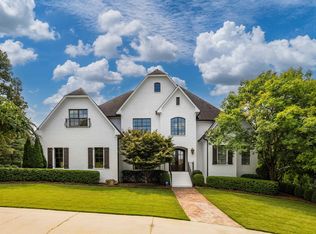Welcome home to this stunning all brick 5 bedroom, 3.5 bathroom home situated on a spacious lot with mature landscaping. Perfect for entertaining, the main level offers a two story foyer with grand staircase, formal dining room, spacious living area that features a fireplace, built-in bookcase and wet bar. The sleek and stylish kitchen is accented with ample natural light, beautiful hardwood floors and stylish fixtures offering plenty of space to make gatherings with friends or family a breeze. Large center island, breakfast nook and lovely sunroom for enjoying your morning coffee. The spacious master bedroom boasts a small study, private en-suite with jetted tub, separate shower and abundant storage. Finished basement offers a multipurpose space great for a game room, movie theater or home gym. Additional highlights include, main level laundry, main level and basement garages, second level bonus room, 2 decks overlooking a sizable yard. Located in desirable Hickory Ridge Estates.
This property is off market, which means it's not currently listed for sale or rent on Zillow. This may be different from what's available on other websites or public sources.
