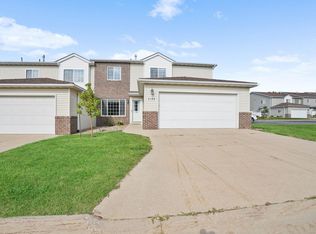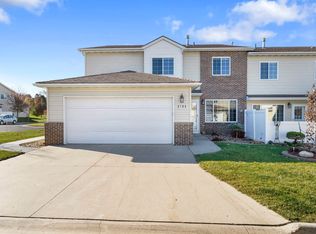Sold for $169,000
$169,000
2108 Josie Rdg, Waterloo, IA 50701
2beds
1,616sqft
Condominium
Built in 2004
-- sqft lot
$-- Zestimate®
$105/sqft
$1,687 Estimated rent
Home value
Not available
Estimated sales range
Not available
$1,687/mo
Zestimate® history
Loading...
Owner options
Explore your selling options
What's special
Convenient Condo Living in a Desirable Location! Enjoy easy access to nearby bike trails and all the perks of low-maintenance living in this well-appointed condo. The main floor features an open-concept layout with a spacious living room, a kitchen boasting ample prep space, generous cabinetry, a center island, and brand-new appliances. There's also room for a dining table and a convenient half bath. Upstairs, the primary suite includes a large walk-in closet and a full en-suite bath. A second bedroom with excellent closet space, a versatile bonus room perfect for a home office or family room, an additional full bath, and an upstairs laundry area complete the upper level. Outside, relax or entertain on your private patio. The attached double garage provides added convenience and storage.
Zillow last checked: 8 hours ago
Listing updated: February 27, 2026 at 08:55am
Listed by:
Karen Kayser,Crb,Crs,Gri 319-493-2402,
RE/MAX Concepts - Waterloo
Bought with:
Michael Taylor, S40482
Lockard Realty Company
Source: Northeast Iowa Regional BOR,MLS#: 20253821
Facts & features
Interior
Bedrooms & bathrooms
- Bedrooms: 2
- Bathrooms: 2
- Full bathrooms: 2
- 1/2 bathrooms: 1
Other
- Level: Upper
Other
- Level: Main
Other
- Level: Lower
Heating
- Forced Air, Natural Gas
Cooling
- Central Air
Appliances
- Included: Cooktop, Dishwasher, Dryer, Disposal, MicroHood, Microwave Built In, Free-Standing Range, Refrigerator, Vented Exhaust Fan, Washer, Gas Water Heater
- Laundry: 2nd Floor, Laundry Room, Washer Hookup
Features
- Vaulted Ceiling(s), Ceiling Fan(s)
- Flooring: Hardwood
- Basement: Slab,None
- Has fireplace: Yes
- Fireplace features: One, Gas, Living Room
Interior area
- Total interior livable area: 1,616 sqft
- Finished area below ground: 0
Property
Parking
- Total spaces: 2
- Parking features: 2 Stall, Attached Garage
- Has attached garage: Yes
- Carport spaces: 2
Features
- Patio & porch: Patio
Lot
- Features: On Golf Course, Landscaped, Leased Land
Details
- Parcel number: 881307276149
- On leased land: Yes
- Zoning: R-3
- Special conditions: Standard
Construction
Type & style
- Home type: Condo
- Property subtype: Condominium
Materials
- Brk Accent, Vinyl Siding
- Roof: Asphalt
Condition
- Year built: 2004
Utilities & green energy
- Sewer: Public Sewer
- Water: Public
Community & neighborhood
Security
- Security features: Smoke Detector(s)
Location
- Region: Waterloo
HOA & financial
HOA
- Has HOA: Yes
- HOA fee: $360 monthly
Other
Other facts
- Road surface type: Concrete, Hard Surface Road
Price history
| Date | Event | Price |
|---|---|---|
| 2/27/2026 | Sold | $169,000-6.1%$105/sqft |
Source: | ||
| 1/29/2026 | Pending sale | $179,900$111/sqft |
Source: | ||
| 1/5/2026 | Price change | $179,900-5.3%$111/sqft |
Source: | ||
| 8/7/2025 | Listed for sale | $189,900+58.3%$118/sqft |
Source: | ||
| 9/16/2013 | Sold | $120,000-11.8%$74/sqft |
Source: Public Record Report a problem | ||
Public tax history
| Year | Property taxes | Tax assessment |
|---|---|---|
| 2024 | $3,316 +14.7% | $165,900 |
| 2023 | $2,892 +2.7% | $165,900 +26% |
| 2022 | $2,815 -5.6% | $131,680 |
Find assessor info on the county website
Neighborhood: 50701
Nearby schools
GreatSchools rating
- 8/10Orange Elementary SchoolGrades: PK-5Distance: 2.7 mi
- 6/10Hoover Middle SchoolGrades: 6-8Distance: 2.1 mi
- 3/10West High SchoolGrades: 9-12Distance: 2.8 mi
Schools provided by the listing agent
- Elementary: Orange Elementary
- Middle: Hoover Intermediate
- High: West High
Source: Northeast Iowa Regional BOR. This data may not be complete. We recommend contacting the local school district to confirm school assignments for this home.
Get pre-qualified for a loan
At Zillow Home Loans, we can pre-qualify you in as little as 5 minutes with no impact to your credit score.An equal housing lender. NMLS #10287.

