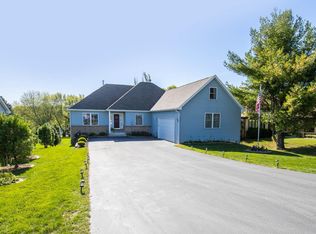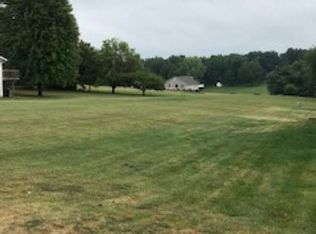Sold for $293,500
$293,500
2108 Lake Summerset Rd, Davis, IL 61019
4beds
2,463sqft
Single Family Residence
Built in 1994
0.34 Acres Lot
$298,900 Zestimate®
$119/sqft
$2,639 Estimated rent
Home value
$298,900
$263,000 - $341,000
$2,639/mo
Zestimate® history
Loading...
Owner options
Explore your selling options
What's special
Exceptional two story Durand Schools home in Lake Summerset across the street from the pool, tennis courts and bocce courts. Close to beach and automatic east gate and many parks. Impeccably cared for and move in ready. Vaulted living room with almost 20' of clear space. Beautiful gas/wood fireplace with large windows and lots of natural light. Adjacent formal dining room. Eat in kitchen with island and access to the elevated back deck overlooking Lark Park. Four bedrooms with two 1/2 baths. Gym in the lower level and bonus room for future family area. Primary bedroom with two closets and a generous en-suite bath with spectacular shower and double vanity sink. Plenty of storage. Attached two 1/2 car garage with newer driveway. Main floor laundry. Well manicured and landscaped yard. Luxury vinyl flooring and carpets . Built in bookcases. South side cement patio. Everything you'd want in a lake house! 2108 Lake Summerset Road - Significant Home Improvements> High Efficiency Furnace: 2015 AC: May 2016 Roof: Sep 2017 Basement French Doors: 2018 Basement Bedroom Windows: 2018 Dining Room Windows: 2018 Fireplace Windows: 2018 Appliances: 2019 Luxury Vinyl Plank Flooring: 2019 Insulated Garage Door: Oct 2019 Master Bath: 2020 Kitchen Patio Door: 2022 Driveway Expansion and full replacement: 2022 Airduct cleaning: May 2022 Underground Dog Fence: May 2022 Radon Mitigation: May 2023 Garage Heater & Insulation: 2023 Landscaping: May 2023 New Garage Side Door: 2023 New High Efficiency Water Heater: 2025
Zillow last checked: 8 hours ago
Listing updated: December 30, 2025 at 06:06am
Listed by:
Don Morgan 815-262-8952,
Morgan Realty, Inc.
Bought with:
Myriam Sotelo, 475213656
Berkshire Hathaway Homeservices Crosby Starck Re
Source: NorthWest Illinois Alliance of REALTORS®,MLS#: 202503425
Facts & features
Interior
Bedrooms & bathrooms
- Bedrooms: 4
- Bathrooms: 3
- Full bathrooms: 2
- 1/2 bathrooms: 1
- Main level bathrooms: 2
- Main level bedrooms: 1
Primary bedroom
- Level: Main
- Area: 207.9
- Dimensions: 15.4 x 13.5
Bedroom 2
- Level: Upper
- Area: 175
- Dimensions: 12.5 x 14
Bedroom 3
- Level: Upper
- Area: 167.4
- Dimensions: 13.5 x 12.4
Bedroom 4
- Level: Walk Out
- Area: 192.4
- Dimensions: 14.8 x 13
Dining room
- Level: Main
- Area: 122
- Dimensions: 12.2 x 10
Family room
- Level: Upper
- Area: 201.5
- Dimensions: 13 x 15.5
Kitchen
- Level: Main
- Area: 256
- Dimensions: 16 x 16
Living room
- Level: Main
- Area: 420
- Dimensions: 21 x 20
Heating
- Forced Air, Natural Gas
Cooling
- Central Air
Appliances
- Included: Disposal, Dishwasher, Dryer, Microwave, Refrigerator, Stove/Cooktop, Washer, Water Softener, Gas Water Heater
- Laundry: Main Level
Features
- Great Room, L.L. Finished Space, Ceiling-Vaults/Cathedral, Walk-In Closet(s)
- Windows: Window Treatments
- Basement: Basement Entrance,Full,Sump Pump,Finished,Full Exposure
- Number of fireplaces: 1
- Fireplace features: Both Gas and Wood
Interior area
- Total structure area: 2,463
- Total interior livable area: 2,463 sqft
- Finished area above ground: 2,190
- Finished area below ground: 273
Property
Parking
- Total spaces: 2.5
- Parking features: Asphalt, Attached, Garage Door Opener
- Garage spaces: 2.5
Features
- Levels: Two
- Stories: 2
- Patio & porch: Deck, Patio-Brick Paver
Lot
- Size: 0.34 Acres
- Features: County Taxes, Greenway Access
Details
- Parcel number: 0507102009
Construction
Type & style
- Home type: SingleFamily
- Property subtype: Single Family Residence
Materials
- Siding
- Roof: Shingle
Condition
- Year built: 1994
Details
- Warranty included: Yes
Utilities & green energy
- Electric: Circuit Breakers
- Sewer: City/Community
- Water: City/Community
Community & neighborhood
Security
- Security features: Radon Mitigation Active
Community
- Community features: Gated
Location
- Region: Davis
- Subdivision: IL
HOA & financial
HOA
- Has HOA: Yes
- HOA fee: $1,099 annually
- Services included: Pool Access, Water Access, Clubhouse
Other
Other facts
- Ownership: Fee Simple
Price history
| Date | Event | Price |
|---|---|---|
| 12/29/2025 | Sold | $293,500+0.3%$119/sqft |
Source: | ||
| 11/13/2025 | Listed for sale | $292,500-2.5%$119/sqft |
Source: | ||
| 11/5/2025 | Listing removed | $299,900$122/sqft |
Source: | ||
| 10/2/2025 | Price change | $299,900-6.3%$122/sqft |
Source: | ||
| 9/2/2025 | Price change | $319,900-4.5%$130/sqft |
Source: | ||
Public tax history
| Year | Property taxes | Tax assessment |
|---|---|---|
| 2024 | $5,571 +11.3% | $79,108 +16.7% |
| 2023 | $5,006 +11.9% | $67,788 +13.2% |
| 2022 | $4,472 | $59,882 +8.6% |
Find assessor info on the county website
Neighborhood: 61019
Nearby schools
GreatSchools rating
- 4/10Durand Elementary SchoolGrades: PK-6Distance: 3.4 mi
- 7/10Durand Jr High SchoolGrades: 7-8Distance: 3.4 mi
- 4/10Durand High SchoolGrades: 9-12Distance: 3.4 mi
Schools provided by the listing agent
- Elementary: Durand Elementary
- Middle: Durand Jr High
- High: Durand High
- District: Durand 322
Source: NorthWest Illinois Alliance of REALTORS®. This data may not be complete. We recommend contacting the local school district to confirm school assignments for this home.
Get pre-qualified for a loan
At Zillow Home Loans, we can pre-qualify you in as little as 5 minutes with no impact to your credit score.An equal housing lender. NMLS #10287.
Sell for more on Zillow
Get a Zillow Showcase℠ listing at no additional cost and you could sell for .
$298,900
2% more+$5,978
With Zillow Showcase(estimated)$304,878



