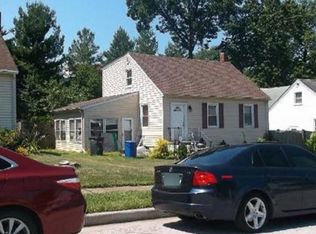Sold for $340,000 on 09/11/23
$340,000
2108 Lansdowne Rd, Halethorpe, MD 21227
3beds
1,884sqft
Single Family Residence
Built in 1994
9,346 Square Feet Lot
$392,900 Zestimate®
$180/sqft
$2,484 Estimated rent
Home value
$392,900
$373,000 - $413,000
$2,484/mo
Zestimate® history
Loading...
Owner options
Explore your selling options
What's special
2108 Lansdowne Road is simply delightful! Move in and enjoy this 3 bedroom, 2 full bath home that is full of updates. Updates include; 2016 2 Car Driveway, 2018 Kitchen Countertops, 2021 New Roof, 2022 New gutter/leaf system, Carpet, Hot Water Heater, and Fresh Paint. Appliances convey, deck, and fenced back yard, meticulously cared for. Home is Where Your Story Begins!
Zillow last checked: 9 hours ago
Listing updated: September 30, 2024 at 06:01pm
Listed by:
Bethanie Fincato 410-299-3078,
Cummings & Co. Realtors,
Listing Team: The Fincato Group
Bought with:
Jenyffer Lopez, 5004034
Corner House Realty
Source: Bright MLS,MLS#: MDBC2075034
Facts & features
Interior
Bedrooms & bathrooms
- Bedrooms: 3
- Bathrooms: 2
- Full bathrooms: 2
- Main level bathrooms: 1
- Main level bedrooms: 3
Basement
- Area: 800
Heating
- Forced Air, Natural Gas
Cooling
- Central Air, Electric
Appliances
- Included: Dishwasher, Dryer, Oven/Range - Electric, Refrigerator, Washer, Cooktop, Gas Water Heater
- Laundry: Mud Room
Features
- Kitchen - Country, Kitchen - Table Space, Dry Wall
- Flooring: Carpet
- Windows: Window Treatments
- Basement: Connecting Stairway,Finished
- Has fireplace: No
Interior area
- Total structure area: 1,884
- Total interior livable area: 1,884 sqft
- Finished area above ground: 1,084
- Finished area below ground: 800
Property
Parking
- Parking features: Concrete, Off Street
- Has uncovered spaces: Yes
Accessibility
- Accessibility features: Other
Features
- Levels: Split Foyer,Two
- Stories: 2
- Patio & porch: Deck
- Pool features: None
- Fencing: Back Yard
Lot
- Size: 9,346 sqft
Details
- Additional structures: Above Grade, Below Grade
- Parcel number: 04132200009639
- Zoning: 01
- Special conditions: Standard
Construction
Type & style
- Home type: SingleFamily
- Property subtype: Single Family Residence
Materials
- Vinyl Siding
- Foundation: Concrete Perimeter
- Roof: Shingle
Condition
- Excellent
- New construction: No
- Year built: 1994
Utilities & green energy
- Sewer: Public Sewer
- Water: Public
- Utilities for property: Cable Available
Community & neighborhood
Security
- Security features: Electric Alarm
Location
- Region: Halethorpe
- Subdivision: Woodshire Village
Other
Other facts
- Listing agreement: Exclusive Right To Sell
- Ownership: Fee Simple
Price history
| Date | Event | Price |
|---|---|---|
| 9/11/2023 | Sold | $340,000+4.6%$180/sqft |
Source: | ||
| 8/12/2023 | Pending sale | $324,900$172/sqft |
Source: | ||
| 8/10/2023 | Listed for sale | $324,900+99.4%$172/sqft |
Source: | ||
| 5/13/2003 | Sold | $162,900+37.5%$86/sqft |
Source: Public Record Report a problem | ||
| 11/23/1994 | Sold | $118,500$63/sqft |
Source: Public Record Report a problem | ||
Public tax history
| Year | Property taxes | Tax assessment |
|---|---|---|
| 2025 | $5,092 +51% | $299,133 +7.5% |
| 2024 | $3,373 +2.8% | $278,300 +2.8% |
| 2023 | $3,282 +2.9% | $270,767 -2.7% |
Find assessor info on the county website
Neighborhood: 21227
Nearby schools
GreatSchools rating
- 4/10Lansdowne Elementary SchoolGrades: PK-5Distance: 0.2 mi
- 4/10Lansdowne Middle SchoolGrades: 6-8Distance: 0.4 mi
- 2/10Lansdowne High & Academy Of FinanceGrades: 9-12Distance: 0.6 mi
Schools provided by the listing agent
- District: Baltimore County Public Schools
Source: Bright MLS. This data may not be complete. We recommend contacting the local school district to confirm school assignments for this home.

Get pre-qualified for a loan
At Zillow Home Loans, we can pre-qualify you in as little as 5 minutes with no impact to your credit score.An equal housing lender. NMLS #10287.
Sell for more on Zillow
Get a free Zillow Showcase℠ listing and you could sell for .
$392,900
2% more+ $7,858
With Zillow Showcase(estimated)
$400,758