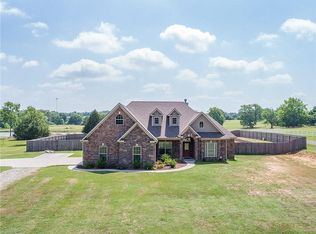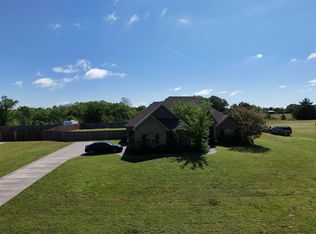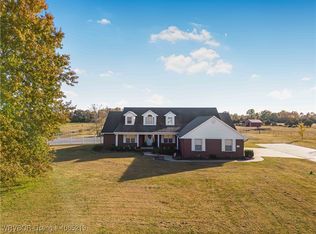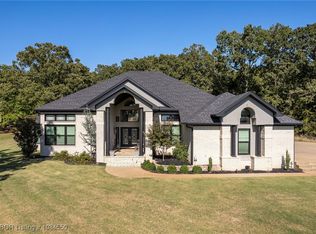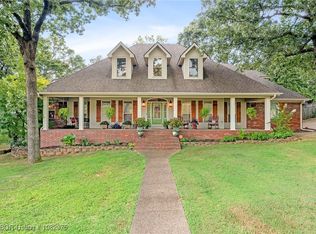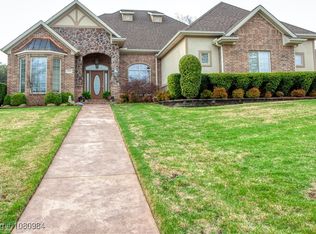Stunning custom built home with high end finishes. Built in 2008, this beautifully crafted home offers luxury and comfort. The kitchen features granite countertops, a pot filler, and Spahn custom cabinets. Just a few steps away, you'll find the spacious formal dining room. Smith hardwood flooring is complimented by broad crown molding. Designed for entertainment, the home includes wireless surround sound in the living room and game room. Retreat to the master suite, complete with electric log fireplace and a jacuzzi tub. Landscaping, a concrete circle drive, and low maintenance exterior put an exclamation point on curb appeal. This home features a heated 3 car garage with smart doors and an EV charging station. The recently installed solar panel design keeps the utilities low despite the luxurious amenities. New architectural shingles were installed about 6 years ago, and 2 of the HVAC units have been replaced as well.
For sale
$695,000
2108 N Mountain Grove Rd, Alma, AR 72921
4beds
3,810sqft
Est.:
Single Family Residence
Built in 2009
0.97 Acres Lot
$678,200 Zestimate®
$182/sqft
$-- HOA
What's special
Luxury and comfortJacuzzi tubWireless surround soundElectric log fireplaceSpacious formal dining roomGranite countertopsLow maintenance exterior
- 342 days |
- 307 |
- 17 |
Zillow last checked: 8 hours ago
Listing updated: December 08, 2025 at 10:38am
Listed by:
Brandon Inge 479-883-7553,
The Heritage Group Real Estate - Barling 479-806-5955
Source: Western River Valley BOR,MLS#: 1078716Originating MLS: Fort Smith Board of Realtors
Tour with a local agent
Facts & features
Interior
Bedrooms & bathrooms
- Bedrooms: 4
- Bathrooms: 4
- Full bathrooms: 3
- 1/2 bathrooms: 1
Heating
- Central, Electric
Cooling
- Central Air, Electric
Appliances
- Included: Some Electric Appliances, Dishwasher, Electric Water Heater, Disposal, Microwave, Oven, Range Hood, Plumbed For Ice Maker
- Laundry: Electric Dryer Hookup, Washer Hookup, Dryer Hookup
Features
- Attic, Built-in Features, Ceiling Fan(s), Granite Counters, Programmable Thermostat, Storage, Smart Home, Tile Counters, Walk-In Closet(s)
- Flooring: Carpet, Wood
- Number of fireplaces: 3
- Fireplace features: Electric, Family Room
Interior area
- Total interior livable area: 3,810 sqft
Video & virtual tour
Property
Parking
- Total spaces: 3
- Parking features: Attached, Garage, Circular Driveway, Garage Door Opener
- Has attached garage: Yes
- Covered spaces: 3
Features
- Levels: Two
- Stories: 2
- Patio & porch: Covered, Porch
- Exterior features: Concrete Driveway
- Fencing: None
Lot
- Size: 0.97 Acres
- Features: Cleared
Details
- Parcel number: 27400510000
- Special conditions: None
Construction
Type & style
- Home type: SingleFamily
- Property subtype: Single Family Residence
Materials
- Brick, Stucco
- Roof: Architectural,Shingle
Condition
- Year built: 2009
Utilities & green energy
- Sewer: Septic Tank
- Water: Public
- Utilities for property: Electricity Available, Septic Available, Water Available
Community & HOA
Community
- Security: Security System, Fire Alarm, Smoke Detector(s)
- Subdivision: Highland Meadows Ph I
Location
- Region: Alma
Financial & listing details
- Price per square foot: $182/sqft
- Tax assessed value: $639,350
- Annual tax amount: $3,236
- Date on market: 1/31/2025
Estimated market value
$678,200
$644,000 - $712,000
$2,652/mo
Price history
Price history
| Date | Event | Price |
|---|---|---|
| 7/28/2025 | Price change | $695,000-8.3%$182/sqft |
Source: Western River Valley BOR #1078716 Report a problem | ||
| 1/31/2025 | Listed for sale | $758,000+90%$199/sqft |
Source: Western River Valley BOR #1078716 Report a problem | ||
| 1/11/2018 | Listing removed | $399,000$105/sqft |
Source: Pat Satterfield REALTORS #1035812 Report a problem | ||
| 10/3/2017 | Price change | $399,000+6.4%$105/sqft |
Source: Pat Satterfield REALTORS #1035812 Report a problem | ||
| 8/8/2017 | Price change | $375,000-6%$98/sqft |
Source: Pat Satterfield REALTORS #1035812 Report a problem | ||
Public tax history
Public tax history
| Year | Property taxes | Tax assessment |
|---|---|---|
| 2024 | $3,336 +3.1% | $77,176 +4.8% |
| 2023 | $3,236 +4% | $73,668 +5% |
| 2022 | $3,112 | $70,160 |
Find assessor info on the county website
BuyAbility℠ payment
Est. payment
$3,245/mo
Principal & interest
$2695
Property taxes
$307
Home insurance
$243
Climate risks
Neighborhood: 72921
Nearby schools
GreatSchools rating
- NAAlma Primary SchoolGrades: K-2Distance: 1 mi
- 8/10Alma Middle SchoolGrades: 6-8Distance: 1.2 mi
- 9/10Alma High SchoolGrades: 9-12Distance: 2.2 mi
Schools provided by the listing agent
- Elementary: Alma
- Middle: Alma
- High: Alma
- District: Alma
Source: Western River Valley BOR. This data may not be complete. We recommend contacting the local school district to confirm school assignments for this home.
- Loading
- Loading
