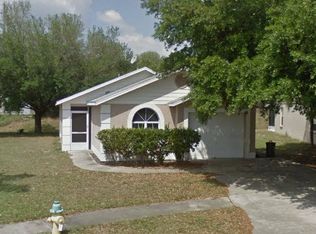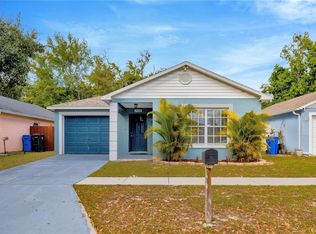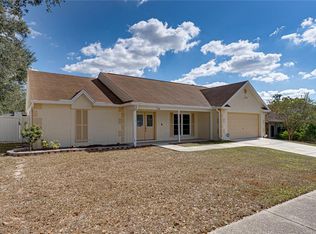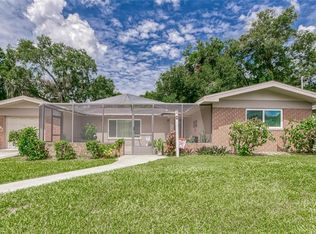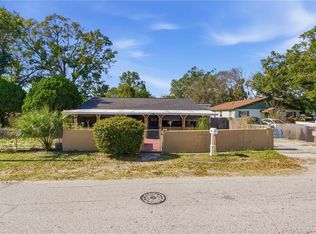Welcome to your dream home in the heart of Valrico! This charming 3-bedroom, 2-bath residence offers a bright and open layout perfect for modern living. Step into a spacious foyer that flows seamlessly into a formal dining room, ideal for entertaining guests or hosting family dinners. The open-concept living area features abundant natural light and a functional layout, connecting effortlessly to the kitchen and breakfast nook. With a generous primary suite that includes a walk-in closet and en-suite bath. Enjoy Florida living with a private backyard—perfect for relaxing or creating your outdoor oasis. Conveniently located near top-rated schools, shopping, dining, and major highways. Don’t miss this opportunity to own a beautiful home in a sought-after Valrico neighborhood!
For sale
Price cut: $30K (10/28)
$350,000
2108 Ridgemore Dr, Valrico, FL 33594
3beds
1,935sqft
Est.:
Single Family Residence
Built in 1993
5,500 Square Feet Lot
$346,500 Zestimate®
$181/sqft
$-- HOA
What's special
Abundant natural lightPrivate backyardEn-suite bathFunctional layoutGenerous primary suiteBright and open layoutFormal dining room
- 141 days |
- 644 |
- 34 |
Likely to sell faster than
Zillow last checked: 8 hours ago
Listing updated: December 09, 2025 at 11:43am
Listing Provided by:
Vladimir Arechavaleta 813-458-2805,
HOME PRIME REALTY LLC 813-497-4441
Source: Stellar MLS,MLS#: TB8423391 Originating MLS: Suncoast Tampa
Originating MLS: Suncoast Tampa

Tour with a local agent
Facts & features
Interior
Bedrooms & bathrooms
- Bedrooms: 3
- Bathrooms: 2
- Full bathrooms: 2
Primary bedroom
- Features: Built-in Closet
- Level: First
- Area: 140.7 Square Feet
- Dimensions: 13.4x10.5
Bedroom 2
- Features: Built-in Closet
- Level: First
Bedroom 3
- Features: Built-in Closet
- Level: First
Bathroom 1
- Level: First
Dining room
- Level: First
- Area: 207.68 Square Feet
- Dimensions: 17.6x11.8
Kitchen
- Level: First
- Area: 164.5 Square Feet
- Dimensions: 17.5x9.4
Living room
- Level: First
- Area: 140 Square Feet
- Dimensions: 14x10
Heating
- Electric
Cooling
- Central Air
Appliances
- Included: Microwave, Range, Refrigerator
- Laundry: Other
Features
- Ceiling Fan(s), High Ceilings, Kitchen/Family Room Combo
- Flooring: Tile
- Doors: French Doors
- Has fireplace: No
Interior area
- Total structure area: 2,296
- Total interior livable area: 1,935 sqft
Property
Features
- Levels: One
- Stories: 1
- Exterior features: Sidewalk
Lot
- Size: 5,500 Square Feet
- Dimensions: 55 x 100
Details
- Parcel number: U19292132600000500004.0
- Zoning: PD
- Special conditions: None
Construction
Type & style
- Home type: SingleFamily
- Property subtype: Single Family Residence
Materials
- Block
- Foundation: Concrete Perimeter
- Roof: Shingle
Condition
- New construction: No
- Year built: 1993
Utilities & green energy
- Sewer: Public Sewer
- Water: Public
- Utilities for property: BB/HS Internet Available, Electricity Connected, Sewer Connected, Water Connected
Community & HOA
Community
- Subdivision: VALRICO VISTA
HOA
- Has HOA: No
- Pet fee: $0 monthly
Location
- Region: Valrico
Financial & listing details
- Price per square foot: $181/sqft
- Tax assessed value: $272,110
- Annual tax amount: $4,448
- Date on market: 9/2/2025
- Cumulative days on market: 308 days
- Listing terms: Cash,Conventional
- Ownership: Fee Simple
- Total actual rent: 0
- Electric utility on property: Yes
- Road surface type: Asphalt
Estimated market value
$346,500
$329,000 - $364,000
$2,248/mo
Price history
Price history
| Date | Event | Price |
|---|---|---|
| 10/28/2025 | Price change | $350,000-7.9%$181/sqft |
Source: | ||
| 9/2/2025 | Listed for sale | $380,000+5.6%$196/sqft |
Source: | ||
| 8/26/2025 | Listing removed | $360,000$186/sqft |
Source: | ||
| 7/2/2025 | Price change | $360,000-6.5%$186/sqft |
Source: | ||
| 6/6/2025 | Price change | $385,000-6.1%$199/sqft |
Source: | ||
Public tax history
Public tax history
| Year | Property taxes | Tax assessment |
|---|---|---|
| 2024 | $4,634 +191.6% | $272,110 +175.9% |
| 2023 | $1,589 +41% | $98,625 +27.5% |
| 2022 | $1,127 +3.5% | $77,326 +3% |
Find assessor info on the county website
BuyAbility℠ payment
Est. payment
$2,336/mo
Principal & interest
$1688
Property taxes
$525
Home insurance
$123
Climate risks
Neighborhood: 33594
Nearby schools
GreatSchools rating
- 8/10Valrico Elementary SchoolGrades: PK-5Distance: 1.4 mi
- 3/10Mann Middle SchoolGrades: 6-8Distance: 1.8 mi
- 3/10Brandon High SchoolGrades: 9-12Distance: 2.9 mi
