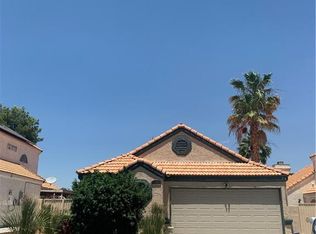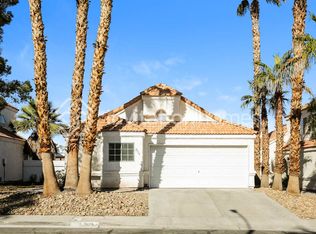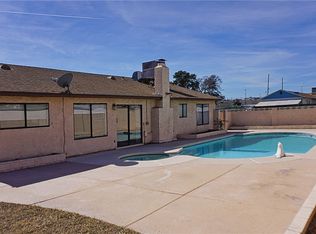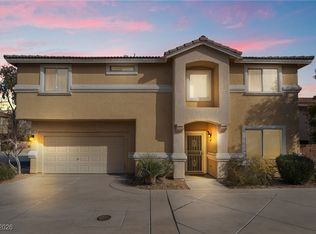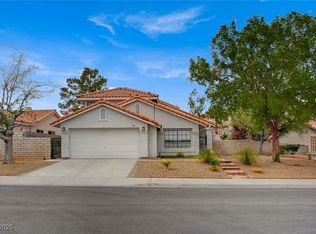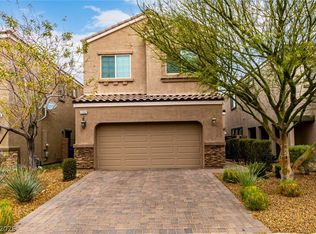Step in a beautifully updated two-story home in the heart of Green Valley. This 1,615 sq. ft. residence offers three bedrooms, two and a half baths, and a brand-new kitchen with sleek, contemporary finishes. Inside, you'll find new carpet and laminate flooring throughout, creating a fresh and inviting atmosphere. The spacious primary bathroom boasts a soaking tub, separate shower, dual vanities, and abundant natural light, providing a spa-like retreat. The serene primary bedroom features modern touches, including wood-look flooring, neutral tones, and a stylish ceiling fixture. The exterior showcases great curb appeal with a stucco finish, a two-car garage, and RV parking. The low-maintenance desert landscaping enhances the home's charm, while solar panels ensure energy efficiency. Located in a desirable neighborhood, this move-in-ready home combines comfort, style, and sustainability. Don’t miss out on this fantastic opportunity—schedule your tour today!
Active
$429,900
2108 Running River Rd, Henderson, NV 89074
3beds
1,615sqft
Est.:
Single Family Residence
Built in 1989
4,356 Square Feet Lot
$-- Zestimate®
$266/sqft
$8/mo HOA
What's special
Rv parkingModern touchesStylish ceiling fixtureLow-maintenance desert landscapingStucco finishTwo-car garageDual vanities
- 20 days |
- 1,965 |
- 117 |
Zillow last checked: 8 hours ago
Listing updated: February 16, 2026 at 01:40pm
Listed by:
Syuzanna Hakobyan B.1002929 702-538-5868,
Dream Big Realty Group
Source: LVR,MLS#: 2754640 Originating MLS: Greater Las Vegas Association of Realtors Inc
Originating MLS: Greater Las Vegas Association of Realtors Inc
Tour with a local agent
Facts & features
Interior
Bedrooms & bathrooms
- Bedrooms: 3
- Bathrooms: 3
- Full bathrooms: 2
- 1/2 bathrooms: 1
Primary bedroom
- Description: Ceiling Light,Walk-In Closet(s)
- Dimensions: 12x14
Bedroom 2
- Description: Ceiling Light,Closet
- Dimensions: 10x12
Bedroom 3
- Description: Ceiling Light,Closet,Upstairs
- Dimensions: 11x11
Primary bathroom
- Description: Double Sink,Separate Shower,Separate Tub
Dining room
- Description: Formal Dining Room
- Dimensions: 9x12
Family room
- Description: Separate Family Room
- Dimensions: 12x15
Kitchen
- Description: Breakfast Bar/Counter
Living room
- Description: Entry Foyer,Formal,Front
- Dimensions: 16x13
Heating
- Central, Gas
Cooling
- Central Air, Electric
Appliances
- Included: Dryer, Dishwasher, Gas Cooktop, Disposal, Microwave, Refrigerator, Washer
- Laundry: Gas Dryer Hookup, Main Level, Laundry Room
Features
- Bedroom on Main Level, Ceiling Fan(s), Window Treatments
- Flooring: Carpet
- Windows: Blinds
- Number of fireplaces: 1
- Fireplace features: Family Room, Wood Burning
Interior area
- Total structure area: 1,615
- Total interior livable area: 1,615 sqft
Video & virtual tour
Property
Parking
- Total spaces: 2
- Parking features: Attached, Garage, Garage Door Opener, Inside Entrance, Private
- Attached garage spaces: 2
Features
- Stories: 2
- Patio & porch: Covered, Deck, Patio
- Exterior features: Deck, Patio
- Fencing: Brick,Back Yard
Lot
- Size: 4,356 Square Feet
- Features: Desert Landscaping, Landscaped, < 1/4 Acre
Details
- Parcel number: 17808222006
- Zoning description: Single Family
- Horse amenities: None
Construction
Type & style
- Home type: SingleFamily
- Architectural style: Two Story
- Property subtype: Single Family Residence
Materials
- Roof: Tile
Condition
- Resale
- Year built: 1989
Utilities & green energy
- Sewer: Public Sewer
- Water: Public
- Utilities for property: Underground Utilities
Community & HOA
Community
- Subdivision: Rolling Hills Ranch
HOA
- Has HOA: Yes
- Services included: Association Management
- HOA fee: $95 annually
- HOA name: Silver Springs
- HOA phone: 702-736-9450
Location
- Region: Henderson
Financial & listing details
- Price per square foot: $266/sqft
- Tax assessed value: $226,046
- Annual tax amount: $1,984
- Date on market: 2/6/2026
- Listing agreement: Exclusive Right To Sell
- Listing terms: Cash,Conventional,FHA,VA Loan
Estimated market value
Not available
Estimated sales range
Not available
$2,094/mo
Price history
Price history
| Date | Event | Price |
|---|---|---|
| 2/6/2026 | Listed for sale | $429,900-6.4%$266/sqft |
Source: | ||
| 12/24/2025 | Listing removed | $459,500$285/sqft |
Source: | ||
| 6/14/2025 | Price change | $459,500-2.1%$285/sqft |
Source: | ||
| 5/18/2025 | Price change | $469,500-2.2%$291/sqft |
Source: | ||
| 3/5/2025 | Listed for sale | $480,000+65.5%$297/sqft |
Source: | ||
| 1/10/2007 | Sold | $290,000+84.1%$180/sqft |
Source: Public Record Report a problem | ||
| 5/31/2002 | Sold | $157,500+5%$98/sqft |
Source: Public Record Report a problem | ||
| 9/14/2001 | Sold | $150,000$93/sqft |
Source: Public Record Report a problem | ||
Public tax history
Public tax history
| Year | Property taxes | Tax assessment |
|---|---|---|
| 2025 | $1,840 +8% | $79,116 +3.9% |
| 2024 | $1,704 +8% | $76,166 +14.5% |
| 2023 | $1,578 +8% | $66,535 +8% |
| 2022 | $1,461 +7.7% | $61,621 +1.2% |
| 2021 | $1,357 +6.7% | $60,897 +4.9% |
| 2020 | $1,271 +4.8% | $58,072 +7.6% |
| 2019 | $1,213 +6.9% | $53,951 |
| 2018 | $1,135 | $53,951 -1.2% |
| 2017 | $1,135 | $54,623 +10.6% |
| 2016 | $1,135 +0.3% | $49,406 +5.9% |
| 2015 | $1,131 +3.2% | $46,658 +11.2% |
| 2014 | $1,096 | $41,966 |
| 2013 | -- | $41,966 +19.1% |
| 2012 | -- | $35,232 -21.5% |
| 2011 | -- | $44,893 -5.4% |
| 2010 | -- | $47,449 -20.7% |
| 2009 | -- | $59,871 |
| 2008 | -- | $59,871 -33% |
| 2007 | -- | $89,412 +2.3% |
| 2006 | -- | $87,369 +51.4% |
| 2005 | -- | $57,712 +21.9% |
| 2004 | -- | $47,341 +9.3% |
| 2003 | -- | $43,316 +4% |
| 2002 | -- | $41,640 +8.9% |
| 2001 | -- | $38,230 |
Find assessor info on the county website
BuyAbility℠ payment
Est. payment
$2,205/mo
Principal & interest
$2021
Property taxes
$176
HOA Fees
$8
Climate risks
Neighborhood: Green Valley North
Nearby schools
GreatSchools rating
- 9/10James Gibson Elementary SchoolGrades: PK-5Distance: 0.3 mi
- 6/10Barbara And Hank Greenspun Junior High SchoolGrades: 6-8Distance: 1.2 mi
- 6/10Green Valley High SchoolGrades: 9-12Distance: 1.5 mi
Schools provided by the listing agent
- Elementary: Gibson, James,Gibson, James
- Middle: Greenspun
- High: Green Valley
Source: LVR. This data may not be complete. We recommend contacting the local school district to confirm school assignments for this home.
