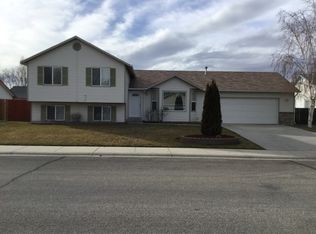Welcome home to this bright and beautifully updated single-level in Meridian's desirable Bear Creek area! Tucked in a quiet cul-de-sac, this home offers modern finishes, a smart floor plan, and plenty of outdoor space for relaxing or entertaining. - Functional layout with split bedrooms for privacy - Fresh interior updates: modern LVP flooring & new paint - Chef-friendly kitchen with sleek black stainless appliances - Relaxing primary suite with dual vanities & spa-like dual-head shower - East-facing backyard perfect for morning coffee or evening shade - Ample parking & storage: 2-car garage, gravel side bay, plus 10x12 shed - Move-in ready comfort with central heat, AC, and full sprinklers - Convenient location: minutes to schools, shopping, dining, I-84, and local parks Available October 1. - Schedule your private showing today! - Open House: Saturday, Sept 13 | 11 AM to 2 PM - Lease Length: 12 months - Rent & Payment: $2,300/month due on the 1st; $100 late fee per occurrence - Security Deposit: 1 month's rent ($2,300) + $250 non-refundable cleaning fee - Utilities: Tenant pays water/sewer/trash, electricity, gas, and internet; landlord covers HOA and irrigation - Maintenance: Landlord handles major systems (HVAC, plumbing, structural); tenant handles minor upkeep (lawncare, snow removal, HVAC filters, general cleanliness) - Pets / Smoking: No pets; no smoking inside, in garage, or on outdoor premises - Tenant Insurance Required
This property is off market, which means it's not currently listed for sale or rent on Zillow. This may be different from what's available on other websites or public sources.
