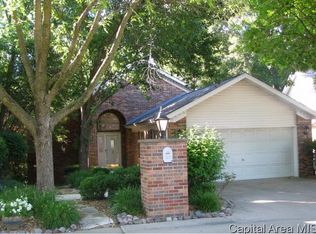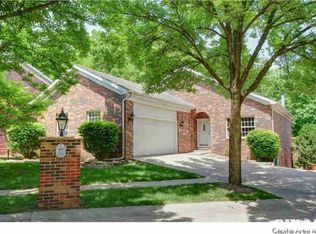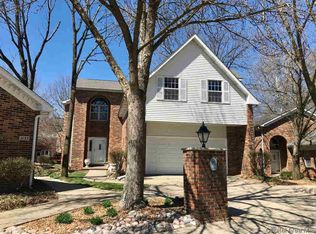Stand alone all brick home in a condo community. Enjoy your living space with no worries about yard maintenance. LOVE THE FALL FOLIAGE BUT TIRED OF RAKING LEAVES? LET SOMEONE ELSE DO THE WORK FOR YOU! 3200 sq. ft of living space with 5 bedrooms and 2.5 baths. Living room features built in bookcases. There is a 4 season sunroom that overlooks the tree filled common area. Main floor features the master bedroom/bath, living room, dining room, laundry, 1/2 bath and sunroom. Lower level has 4 bedrooms, jack & jill full bath, family room w/ fireplace. Large decks off both the upper and lower levels. The heated driveway provides worry free winters. Large closets and storage throughout this home. Downsize your maintenance worries but not your living space and enjoy year round beauty in this garden spot location. Some photos show virtual staging.
This property is off market, which means it's not currently listed for sale or rent on Zillow. This may be different from what's available on other websites or public sources.


