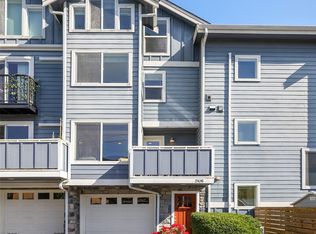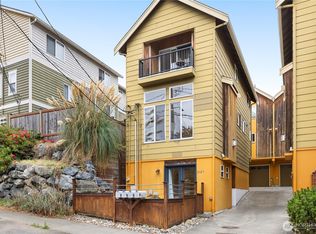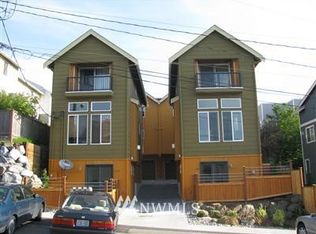Sold
Listed by:
Ambrosia Austin,
John L. Scott, Inc.,
Kirk Russell,
John L. Scott, Inc.
Bought with: Terrafin
$713,000
2108 W Ruffner Street, Seattle, WA 98199
3beds
1,550sqft
Townhouse
Built in 2007
797.15 Square Feet Lot
$729,600 Zestimate®
$460/sqft
$3,303 Estimated rent
Home value
$729,600
$693,000 - $766,000
$3,303/mo
Zestimate® history
Loading...
Owner options
Explore your selling options
What's special
This stunning, townhome offers the perfect blend of comfort and style. 3 bedrooms and 2 bathrooms, this Magnolia gem has an open and light-filled floorplan. Step into the living room, with beautiful hardwood floors, plush carpeting, and an elegant tile gas fireplace - perfect for cozy evenings. The kitchen features sleek stainless steel appliances, granite countertops, abundant cabinet space, and recessed lighting. Private, top-floor owner’s suite, complete with vaulted ceilings, large windows, a walk-in closet, and a luxurious owner bathroom suite. Ample storage throughout the home. Enjoy easy access to Downtown Seattle and local neighborhoods. Discovery Park is just a short walk away. No HOA fees or sewer capacity charges.
Zillow last checked: 8 hours ago
Listing updated: February 24, 2025 at 04:02am
Listed by:
Ambrosia Austin,
John L. Scott, Inc.,
Kirk Russell,
John L. Scott, Inc.
Bought with:
Jesse Nelson, 110465
Terrafin
Source: NWMLS,MLS#: 2317513
Facts & features
Interior
Bedrooms & bathrooms
- Bedrooms: 3
- Bathrooms: 2
- Full bathrooms: 2
Primary bedroom
- Level: Third
Bedroom
- Level: Second
Bedroom
- Level: Second
Bathroom full
- Level: Second
Bathroom full
- Level: Third
Dining room
- Level: Main
Entry hall
- Level: Lower
Kitchen with eating space
- Level: Main
Living room
- Level: Main
Heating
- Fireplace(s), Forced Air
Cooling
- Forced Air
Appliances
- Included: Dishwasher(s), Dryer(s), Disposal, Microwave(s), Refrigerator(s), Washer(s), Garbage Disposal, Water Heater: Gas, Water Heater Location: Garage
Features
- Bath Off Primary, Dining Room
- Flooring: Ceramic Tile, Hardwood, Carpet
- Windows: Double Pane/Storm Window, Skylight(s)
- Basement: None
- Number of fireplaces: 1
- Fireplace features: Gas, Main Level: 1, Fireplace
Interior area
- Total structure area: 1,550
- Total interior livable area: 1,550 sqft
Property
Parking
- Total spaces: 1
- Parking features: Attached Garage
- Attached garage spaces: 1
Features
- Levels: Multi/Split
- Entry location: Lower
- Patio & porch: Bath Off Primary, Ceramic Tile, Double Pane/Storm Window, Dining Room, Fireplace, Hardwood, Skylight(s), Vaulted Ceiling(s), Walk-In Closet(s), Wall to Wall Carpet, Water Heater
- Has view: Yes
- View description: Territorial
Lot
- Size: 797.15 sqft
- Features: Paved, Sidewalk, Cable TV, Deck, Gas Available, High Speed Internet, Patio
- Topography: Level
Details
- Parcel number: 2771101983
- Zoning description: LR3,Jurisdiction: City
- Special conditions: Standard
Construction
Type & style
- Home type: Townhouse
- Architectural style: Northwest Contemporary
- Property subtype: Townhouse
Materials
- Cement Planked, Stone, Wood Siding
- Foundation: Poured Concrete
- Roof: Composition
Condition
- Very Good
- Year built: 2007
- Major remodel year: 2007
Utilities & green energy
- Electric: Company: PSE
- Sewer: Available, Company: Seattle Public Utilities
- Water: Public, Company: Seattle Public Utilities
Community & neighborhood
Community
- Community features: CCRs
Location
- Region: Seattle
- Subdivision: Magnolia
Other
Other facts
- Listing terms: Cash Out,Conventional,FHA,VA Loan
- Cumulative days on market: 217 days
Price history
| Date | Event | Price |
|---|---|---|
| 1/24/2025 | Sold | $713,000+2%$460/sqft |
Source: | ||
| 12/23/2024 | Pending sale | $699,000$451/sqft |
Source: | ||
| 12/19/2024 | Listed for sale | $699,000$451/sqft |
Source: | ||
| 12/19/2024 | Listing removed | $699,000$451/sqft |
Source: John L Scott Real Estate #2314403 Report a problem | ||
| 12/3/2024 | Listed for sale | $699,000-4.1%$451/sqft |
Source: John L Scott Real Estate #2314403 Report a problem | ||
Public tax history
| Year | Property taxes | Tax assessment |
|---|---|---|
| 2024 | $7,003 +10.1% | $734,000 +8.7% |
| 2023 | $6,360 +2.5% | $675,000 -8.2% |
| 2022 | $6,202 +0.3% | $735,000 +8.9% |
Find assessor info on the county website
Neighborhood: Magnolia
Nearby schools
GreatSchools rating
- 6/10Lawton Elementary SchoolGrades: K-5Distance: 0.4 mi
- 8/10McClure Middle SchoolGrades: 6-8Distance: 1.6 mi
- 10/10Ballard High SchoolGrades: 9-12Distance: 1.7 mi
Schools provided by the listing agent
- Elementary: Lawton
- Middle: Mc Clure Mid
- High: Ballard High
Source: NWMLS. This data may not be complete. We recommend contacting the local school district to confirm school assignments for this home.
Get a cash offer in 3 minutes
Find out how much your home could sell for in as little as 3 minutes with a no-obligation cash offer.
Estimated market value$729,600
Get a cash offer in 3 minutes
Find out how much your home could sell for in as little as 3 minutes with a no-obligation cash offer.
Estimated market value
$729,600


