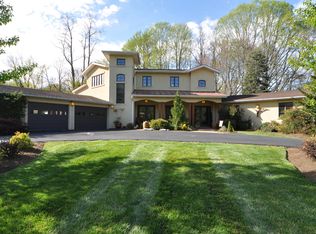Sold for $1,425,000
$1,425,000
2109 Carrhill Rd, Vienna, VA 22181
4beds
4,200sqft
Single Family Residence
Built in 1964
0.94 Acres Lot
$1,646,500 Zestimate®
$339/sqft
$5,865 Estimated rent
Home value
$1,646,500
$1.53M - $1.78M
$5,865/mo
Zestimate® history
Loading...
Owner options
Explore your selling options
What's special
4200 Sq Ft of open living space sitting on an incredible .94 acre lot in the beautiful Carriage Hill neighborhood. This fully remodeled home has been professionally designed to incorporate the ease of 2 level living with style and functionality. The gourmet kitchen features high end appliances including a 36 inch gas range, an island with seating, ample cabinetry, and countertop space. The kitchen flows to the dining area with an attached screened in porch for outdoor dining and entertaining. The rest of the main level features 4 bedrooms and 2 1/2 bathrooms. The owner's suite has a custom walk-in closet and large bathroom with luxurious finishes, down to the towel warmer and built in charging stations within the vanities. The walk out basement has 2 XL rec rooms, 2 large flex rooms, a full bathroom, laundry room with utility sink and folding area, and 2 storage rooms. The new 5 ton furnace keeps the whole space extremely cozy. The roof, windows, electric panel, and tankless water heater have all been updated. Even the 780 sq ft garage has new insulation and drywall. The location is perfectly situated minutes from the staples of Vienna (Church St., Vienna Inn, ect.) and the new Vienna landmarks (Flagship Carwash, Maple Room, ect.). Valentines Day Weekend is the perfect time for this home to be available because there is so much to love.
Zillow last checked: 8 hours ago
Listing updated: March 21, 2025 at 08:11am
Listed by:
Kevin Carney 703-638-4141,
KW Metro Center
Bought with:
sreeni Konanki, 0225228685
Samson Properties
Source: Bright MLS,MLS#: VAFX2221210
Facts & features
Interior
Bedrooms & bathrooms
- Bedrooms: 4
- Bathrooms: 4
- Full bathrooms: 3
- 1/2 bathrooms: 1
- Main level bathrooms: 3
- Main level bedrooms: 4
Basement
- Area: 2100
Heating
- Forced Air, Natural Gas
Cooling
- Central Air, Electric
Appliances
- Included: Gas Water Heater
- Laundry: Lower Level, Dryer In Unit, Washer In Unit
Features
- Flooring: Hardwood, Luxury Vinyl
- Basement: Finished,Rear Entrance,Connecting Stairway
- Number of fireplaces: 2
- Fireplace features: Brick
Interior area
- Total structure area: 4,200
- Total interior livable area: 4,200 sqft
- Finished area above ground: 2,100
- Finished area below ground: 2,100
Property
Parking
- Total spaces: 6
- Parking features: Garage Door Opener, Inside Entrance, Garage Faces Front, Asphalt, Attached, Driveway
- Attached garage spaces: 2
- Uncovered spaces: 4
Accessibility
- Accessibility features: None
Features
- Levels: Two
- Stories: 2
- Patio & porch: Porch, Enclosed
- Pool features: None
Lot
- Size: 0.94 Acres
Details
- Additional structures: Above Grade, Below Grade
- Parcel number: 0372 10 0051
- Zoning: 110
- Special conditions: Standard
Construction
Type & style
- Home type: SingleFamily
- Architectural style: Craftsman,Ranch/Rambler
- Property subtype: Single Family Residence
Materials
- Brick
- Foundation: Slab
- Roof: Architectural Shingle
Condition
- Excellent
- New construction: No
- Year built: 1964
Utilities & green energy
- Sewer: Septic = # of BR
- Water: Private, Well
Community & neighborhood
Location
- Region: Vienna
- Subdivision: Carriage Hill
Other
Other facts
- Listing agreement: Exclusive Right To Sell
- Ownership: Fee Simple
Price history
| Date | Event | Price |
|---|---|---|
| 3/21/2025 | Sold | $1,425,000$339/sqft |
Source: | ||
| 2/20/2025 | Contingent | $1,425,000$339/sqft |
Source: | ||
| 2/14/2025 | Listed for sale | $1,425,000+46.2%$339/sqft |
Source: | ||
| 10/16/2024 | Sold | $975,000$232/sqft |
Source: Public Record Report a problem | ||
Public tax history
| Year | Property taxes | Tax assessment |
|---|---|---|
| 2025 | $14,156 +8.4% | $1,250,440 +10.9% |
| 2024 | $13,064 +4.2% | $1,127,690 +1.5% |
| 2023 | $12,534 +10% | $1,110,680 +11.5% |
Find assessor info on the county website
Neighborhood: 22181
Nearby schools
GreatSchools rating
- 8/10Flint Hill Elementary SchoolGrades: PK-6Distance: 1.5 mi
- 7/10Thoreau Middle SchoolGrades: 7-8Distance: 3.4 mi
- 8/10Madison High SchoolGrades: 9-12Distance: 1.5 mi
Schools provided by the listing agent
- District: Fairfax County Public Schools
Source: Bright MLS. This data may not be complete. We recommend contacting the local school district to confirm school assignments for this home.
Get a cash offer in 3 minutes
Find out how much your home could sell for in as little as 3 minutes with a no-obligation cash offer.
Estimated market value$1,646,500
Get a cash offer in 3 minutes
Find out how much your home could sell for in as little as 3 minutes with a no-obligation cash offer.
Estimated market value
$1,646,500
