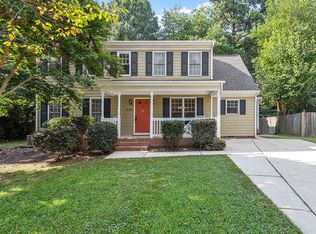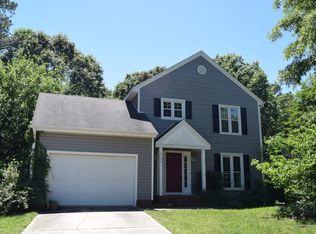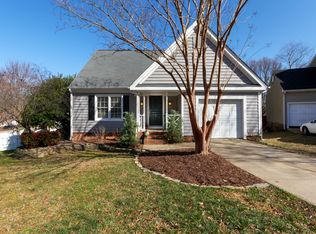Sold for $411,950
$411,950
2109 Cedarbluff Ct, Raleigh, NC 27615
3beds
1,529sqft
Single Family Residence, Residential
Built in 1988
6,534 Square Feet Lot
$409,200 Zestimate®
$269/sqft
$2,166 Estimated rent
Home value
$409,200
$389,000 - $434,000
$2,166/mo
Zestimate® history
Loading...
Owner options
Explore your selling options
What's special
This is the one you have been waiting for! Main floor living in this beautiful 3 bedroom home on quiet cul-de-sac with lovely front porch to enjoy the views. Gorgeous newer engineered hardwood flooring throughout the main level. Light and bright, large, vaulted living room with fireplace, opens to pretty updated kitchen with granite counters and pantry. The newer sliding door in dining area opens to deck and treed yard for privacy. Large Main floor primary suite with walk in closet and en suite bath, with room for sitting area. Main floor laundry off kitchen and potential future half bath. Garage with plenty of storage and access from kitchen. Two guest suites upstairs and full bath plus loft for additional living space. No HOA. Convenient North Raliegh neighborhood inside 540. Fabulous opportunity!
Zillow last checked: 8 hours ago
Listing updated: October 28, 2025 at 12:09am
Listed by:
Maureen Anne Wilson 919-634-8172,
Compass -- Cary
Bought with:
Megan Crean, 274564
Realty World-Triangle Living
Source: Doorify MLS,MLS#: 10011150
Facts & features
Interior
Bedrooms & bathrooms
- Bedrooms: 3
- Bathrooms: 2
- Full bathrooms: 2
Heating
- Fireplace(s), Forced Air, Natural Gas
Cooling
- Central Air, Heat Pump
Appliances
- Included: Dishwasher, Electric Range, Washer/Dryer
- Laundry: Electric Dryer Hookup, Laundry Closet, Main Level
Features
- Granite Counters, Kitchen/Dining Room Combination, Vaulted Ceiling(s)
- Flooring: Carpet, Hardwood
Interior area
- Total structure area: 1,529
- Total interior livable area: 1,529 sqft
- Finished area above ground: 1,529
- Finished area below ground: 0
Property
Parking
- Total spaces: 6
- Parking features: Concrete
- Attached garage spaces: 1
- Uncovered spaces: 4
Features
- Fencing: Back Yard
- Has view: Yes
Lot
- Size: 6,534 sqft
- Features: Back Yard, Cul-De-Sac
Details
- Additional structures: Garage(s)
- Parcel number: 1717796201
- Special conditions: Standard
Construction
Type & style
- Home type: SingleFamily
- Architectural style: Traditional
- Property subtype: Single Family Residence, Residential
Materials
- Brick, Vinyl Siding
- Roof: Asphalt, Shingle
Condition
- New construction: No
- Year built: 1988
Utilities & green energy
- Sewer: Public Sewer
- Water: Public
- Utilities for property: Cable Available, Electricity Connected
Community & neighborhood
Location
- Region: Raleigh
- Subdivision: Williamsburg Court
Price history
| Date | Event | Price |
|---|---|---|
| 3/8/2024 | Sold | $411,950+1.7%$269/sqft |
Source: | ||
| 2/18/2024 | Pending sale | $405,000$265/sqft |
Source: | ||
| 2/16/2024 | Listed for sale | $405,000+182.2%$265/sqft |
Source: | ||
| 7/15/2002 | Sold | $143,500$94/sqft |
Source: Public Record Report a problem | ||
Public tax history
| Year | Property taxes | Tax assessment |
|---|---|---|
| 2025 | $3,491 +0.4% | $397,973 |
| 2024 | $3,476 +25% | $397,973 +57.1% |
| 2023 | $2,780 +7.6% | $253,248 |
Find assessor info on the county website
Neighborhood: North Raleigh
Nearby schools
GreatSchools rating
- 7/10North Ridge ElementaryGrades: PK-5Distance: 1.3 mi
- 8/10West Millbrook MiddleGrades: 6-8Distance: 1.5 mi
- 6/10Millbrook HighGrades: 9-12Distance: 1.7 mi
Get a cash offer in 3 minutes
Find out how much your home could sell for in as little as 3 minutes with a no-obligation cash offer.
Estimated market value$409,200
Get a cash offer in 3 minutes
Find out how much your home could sell for in as little as 3 minutes with a no-obligation cash offer.
Estimated market value
$409,200


