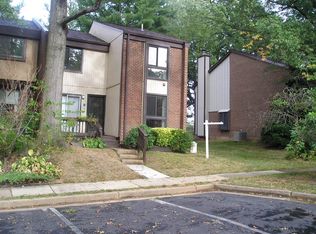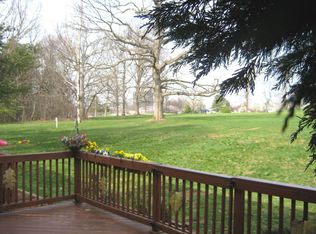Sold for $658,000 on 11/14/25
$658,000
2109 Colts Neck Ct, Reston, VA 20191
3beds
1,966sqft
Townhouse
Built in 1973
1,742 Square Feet Lot
$658,100 Zestimate®
$335/sqft
$3,100 Estimated rent
Home value
$658,100
$619,000 - $698,000
$3,100/mo
Zestimate® history
Loading...
Owner options
Explore your selling options
What's special
3 BR | 3.5 BA | 1,966 sq ft | Turnkey Ready less than 1.5 miles from the metro! Extra-wide, extra-long interior townhome on Reston National Golf Course. Open-concept main floor, bright and airy throughout with huge skylight and high ceilings. Kitchen updated 2017 with new stainless steel appliances and soft close cabinets. All bathrooms updated with modern vanities. Refinished Hardwood floors and new carpet. Large master suite with ceiling fan, secluded golf course view out the East facing windows, while an interior window allows light to pour in all day from the home’s skylight. Fully finished basement with recreation room, bonus room, full bath with stall shower, built in storage and large unfinished laundry/storage room. Fully fenced backyard with Trex deck, stone patio, trees, and private golf course view. Front features extended front porch, mature trees and low maintenance landscaping. Furnace replaced in 2025, hot water heater replaced in 2022, roof and skylight replaced 2015. 2 reserved parking spaces directly out front. Enjoy Reston Association amenities with access to trails, pools, and more. Convenient location in Reston! Closest Silver Line Metro Stops: Reston Town Center (1.3 miles), Wiehle–Reston East Metro (1.8 miles). Right off 267 and other major highways. Wegmans, Whole Foods, Trader Joe’s, Target, and Reston Hospital all within 2 miles. Schedule a visit today!
Zillow last checked: 8 hours ago
Listing updated: November 25, 2025 at 07:23am
Listed by:
Meredith Lynch 571-308-3964,
Samson Properties
Bought with:
Anthony Salinas, 0225237924
TTR Sotheby's International Realty
Source: Bright MLS,MLS#: VAFX2264930
Facts & features
Interior
Bedrooms & bathrooms
- Bedrooms: 3
- Bathrooms: 4
- Full bathrooms: 3
- 1/2 bathrooms: 1
- Main level bathrooms: 1
Primary bedroom
- Features: Ceiling Fan(s), Flooring - HardWood
- Level: Upper
Bedroom 2
- Features: Flooring - HardWood, Window Treatments
- Level: Upper
Bedroom 3
- Features: Flooring - HardWood, Window Treatments
- Level: Upper
Primary bathroom
- Features: Bathroom - Tub Shower, Built-in Features, Bathroom - Jetted Tub, Soaking Tub, Recessed Lighting, Flooring - Stone
- Level: Upper
Bathroom 1
- Features: Bathroom - Stall Shower
- Level: Lower
Bathroom 2
- Features: Bathroom - Tub Shower, Built-in Features, Flooring - Ceramic Tile
- Level: Upper
Bonus room
- Features: Lighting - Ceiling, Flooring - Luxury Vinyl Plank
- Level: Lower
Dining room
- Features: Flooring - HardWood, Living/Dining Room Combo, Skylight(s)
- Level: Main
Half bath
- Features: Flooring - Stone
- Level: Main
Kitchen
- Features: Breakfast Room, Built-in Features, Dining Area, Flooring - HardWood, Window Treatments, Recessed Lighting, Kitchen - Electric Cooking, Eat-in Kitchen, Countertop(s) - Quartz
- Level: Main
Living room
- Features: Flooring - HardWood, Recessed Lighting, Window Treatments
- Level: Main
Recreation room
- Features: Built-in Features, Flooring - Luxury Vinyl Plank, Recessed Lighting
- Level: Lower
Utility room
- Level: Lower
Heating
- Forced Air, Central, Natural Gas
Cooling
- Ceiling Fan(s), Central Air, Electric
Appliances
- Included: Stainless Steel Appliance(s), Refrigerator, Microwave, Dishwasher, Disposal, Dryer, Oven/Range - Electric, Washer, Gas Water Heater
- Laundry: In Basement, Has Laundry, Lower Level, Washer In Unit, Dryer In Unit
Features
- Bathroom - Walk-In Shower, Bathroom - Tub Shower, Bathroom - Stall Shower, Breakfast Area, Built-in Features, Combination Dining/Living, Combination Kitchen/Dining, Combination Kitchen/Living, Dining Area, Open Floorplan, Formal/Separate Dining Room, Eat-in Kitchen, Kitchen - Table Space, Recessed Lighting
- Flooring: Hardwood, Carpet, Vinyl, Wood
- Doors: Sliding Glass
- Windows: Skylight(s)
- Basement: Finished,Sump Pump
- Has fireplace: No
Interior area
- Total structure area: 1,966
- Total interior livable area: 1,966 sqft
- Finished area above ground: 1,578
- Finished area below ground: 388
Property
Parking
- Total spaces: 2
- Parking features: Assigned, Paved, Parking Lot
- Details: Assigned Parking, Assigned Space #: W
Accessibility
- Accessibility features: None
Features
- Levels: Three
- Stories: 3
- Patio & porch: Deck, Patio, Enclosed
- Exterior features: Sidewalks, Lighting
- Pool features: Community
- Fencing: Full,Privacy,Back Yard,Wood
- Has view: Yes
- View description: Golf Course
Lot
- Size: 1,742 sqft
- Features: Adjoins Golf Course
Details
- Additional structures: Above Grade, Below Grade
- Parcel number: 0261 062A0005
- Zoning: 370
- Special conditions: Standard
Construction
Type & style
- Home type: Townhouse
- Architectural style: Contemporary
- Property subtype: Townhouse
Materials
- Combination
- Foundation: Slab
Condition
- Very Good,Excellent,Good
- New construction: No
- Year built: 1973
- Major remodel year: 2017
Utilities & green energy
- Sewer: Public Sewer
- Water: Public
- Utilities for property: Water Available, Sewer Available, Natural Gas Available, Cable Available, Electricity Available, Broadband, Cable, Satellite Internet Service, Fiber Optic, Other Internet Service
Community & neighborhood
Location
- Region: Reston
- Subdivision: Fairgreen Cluster
HOA & financial
HOA
- Has HOA: Yes
- HOA fee: $375 quarterly
- Amenities included: Bike Trail, Common Grounds, Community Center, Tot Lots/Playground, Tennis Court(s), Pool, Soccer Field, Recreation Facilities, Reserved/Assigned Parking, Indoor Pool, Picnic Area, Golf Course Membership Available, Lake, Dog Park, Basketball Court
- Services included: Common Area Maintenance, Pool(s), Reserve Funds, Road Maintenance, Snow Removal, Insurance, Management, Parking Fee, Recreation Facility
- Association name: FAIRGREEN CLUSTER ASSOCIATION / RESTON ASSOCIATION
Other
Other facts
- Listing agreement: Exclusive Right To Sell
- Listing terms: Cash,Conventional,FHA,Negotiable,VA Loan
- Ownership: Fee Simple
Price history
| Date | Event | Price |
|---|---|---|
| 11/14/2025 | Sold | $658,000+0%$335/sqft |
Source: | ||
| 10/26/2025 | Pending sale | $657,899$335/sqft |
Source: | ||
| 10/20/2025 | Contingent | $657,899$335/sqft |
Source: | ||
| 10/3/2025 | Price change | $657,899+1.2%$335/sqft |
Source: | ||
| 9/5/2025 | Listed for sale | $650,000+44.4%$331/sqft |
Source: | ||
Public tax history
| Year | Property taxes | Tax assessment |
|---|---|---|
| 2025 | $7,011 +2.2% | $582,800 +2.4% |
| 2024 | $6,859 +6.9% | $568,950 +4.3% |
| 2023 | $6,414 +4.1% | $545,610 +5.4% |
Find assessor info on the county website
Neighborhood: South Lakes Dr - Soapstone Dr
Nearby schools
GreatSchools rating
- 2/10Dogwood Elementary SchoolGrades: PK-6Distance: 0.7 mi
- 6/10Hughes Middle SchoolGrades: 7-8Distance: 1.2 mi
- 6/10South Lakes High SchoolGrades: 9-12Distance: 1.2 mi
Schools provided by the listing agent
- Elementary: Dogwood
- Middle: Hughes
- High: South Lakes
- District: Fairfax County Public Schools
Source: Bright MLS. This data may not be complete. We recommend contacting the local school district to confirm school assignments for this home.
Get a cash offer in 3 minutes
Find out how much your home could sell for in as little as 3 minutes with a no-obligation cash offer.
Estimated market value
$658,100
Get a cash offer in 3 minutes
Find out how much your home could sell for in as little as 3 minutes with a no-obligation cash offer.
Estimated market value
$658,100

