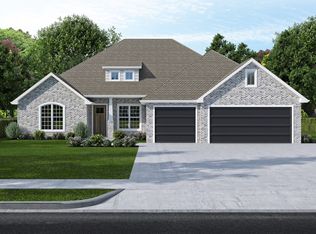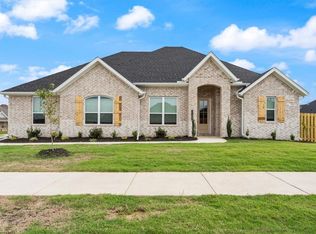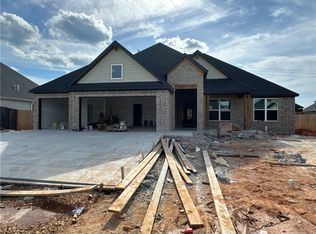Sold for $512,240
$512,240
2109 Crandall Rd, Pea Ridge, AR 72751
4beds
2,696sqft
Single Family Residence
Built in 2024
0.27 Acres Lot
$565,000 Zestimate®
$190/sqft
$2,773 Estimated rent
Home value
$565,000
$537,000 - $593,000
$2,773/mo
Zestimate® history
Loading...
Owner options
Explore your selling options
What's special
Concessions Include: up to $5000 from the Builder towards closing costs and up to $5000 from preferred lender not to mention get the blinds, fence and gutters included! Welcome to the New Arlington Subdivision in Pea Ridge! It is conveniently located across from the Pea Ridge High School with easy access to all of Northwest Arkansas! The Jennifer Plan has 4 bedrooms, 3.5 bathrooms and an open floor plan that make entertaining a breeze! Stained beams, built in desk/bar area in kitchen, large pantry, soft close cabinets, shiplap accents, wood floors, granite countertops and designer lighting are just a few of the amazing details you can see in this amazing home.
Zillow last checked: 8 hours ago
Listing updated: July 16, 2024 at 08:35am
Listed by:
Misty McMullen 479-544-9575,
McMullen Realty Group
Bought with:
Tracy Wheeler, EB00054460
Collier & Associates
Source: ArkansasOne MLS,MLS#: 1276165 Originating MLS: Northwest Arkansas Board of REALTORS MLS
Originating MLS: Northwest Arkansas Board of REALTORS MLS
Facts & features
Interior
Bedrooms & bathrooms
- Bedrooms: 4
- Bathrooms: 4
- Full bathrooms: 3
- 1/2 bathrooms: 1
Heating
- Central
Cooling
- Central Air
Appliances
- Included: Dishwasher, Electric Water Heater, Gas Cooktop, Disposal, Gas Oven, Microwave
- Laundry: Washer Hookup, Dryer Hookup
Features
- Attic, Ceiling Fan(s), Granite Counters, Pantry, Storage, Walk-In Closet(s), Window Treatments
- Flooring: Carpet, Ceramic Tile, Wood
- Windows: Blinds
- Has basement: No
- Number of fireplaces: 2
- Fireplace features: Gas Log, Living Room, Outside
Interior area
- Total structure area: 2,696
- Total interior livable area: 2,696 sqft
Property
Parking
- Total spaces: 3
- Parking features: Attached, Garage, Garage Door Opener
- Has attached garage: Yes
- Covered spaces: 3
Features
- Levels: Two
- Stories: 2
- Patio & porch: Covered, Patio, Porch
- Exterior features: Concrete Driveway
- Pool features: Community, Pool
- Fencing: Back Yard
- Waterfront features: None
Lot
- Size: 0.27 Acres
- Features: Subdivision
Details
- Additional structures: None
- Parcel number: 1303413000
- Special conditions: None
Construction
Type & style
- Home type: SingleFamily
- Property subtype: Single Family Residence
Materials
- Brick
- Foundation: Slab
- Roof: Architectural,Shingle
Condition
- New construction: Yes
- Year built: 2024
Details
- Warranty included: Yes
Utilities & green energy
- Water: Public
- Utilities for property: Cable Available, Electricity Available, Natural Gas Available, Sewer Available, Water Available
Community & neighborhood
Security
- Security features: Smoke Detector(s)
Community
- Community features: Near Schools, Pool
Location
- Region: Pea Ridge
- Subdivision: Arlington
HOA & financial
HOA
- HOA fee: $500 annually
- Services included: Association Management
Price history
| Date | Event | Price |
|---|---|---|
| 11/4/2025 | Listing removed | $570,000$211/sqft |
Source: | ||
| 8/21/2025 | Listed for sale | $570,000+11.3%$211/sqft |
Source: | ||
| 7/15/2024 | Sold | $512,240$190/sqft |
Source: | ||
| 5/20/2024 | Price change | $512,240+1.6%$190/sqft |
Source: | ||
| 5/14/2024 | Listed for sale | $504,152$187/sqft |
Source: | ||
Public tax history
| Year | Property taxes | Tax assessment |
|---|---|---|
| 2024 | $422 +4.6% | $11,600 +70.6% |
| 2023 | $403 | $6,800 |
| 2022 | $403 | $6,800 |
Find assessor info on the county website
Neighborhood: 72751
Nearby schools
GreatSchools rating
- NAPea Ridge Primary SchoolGrades: PK-2Distance: 0.5 mi
- 5/10Pea Ridge Junior High SchoolGrades: 7-9Distance: 0.3 mi
- 5/10Pea Ridge High SchoolGrades: 10-12Distance: 0.3 mi
Schools provided by the listing agent
- District: Pea Ridge
Source: ArkansasOne MLS. This data may not be complete. We recommend contacting the local school district to confirm school assignments for this home.
Get pre-qualified for a loan
At Zillow Home Loans, we can pre-qualify you in as little as 5 minutes with no impact to your credit score.An equal housing lender. NMLS #10287.
Sell with ease on Zillow
Get a Zillow Showcase℠ listing at no additional cost and you could sell for —faster.
$565,000
2% more+$11,300
With Zillow Showcase(estimated)$576,300



