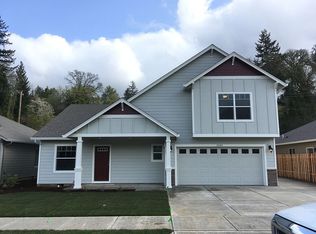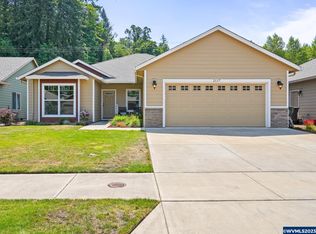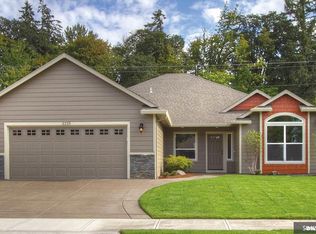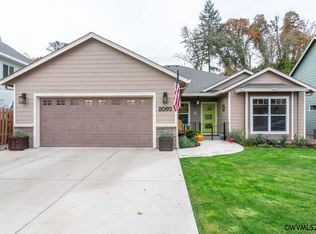Cottonwood Lakes! ONE STORY home built in 2016 featuring 1866 SF. 3 car attached garage. Fenced backyard beautifully landscaped w/auto sprinklers & garden shed. Covered patio for outdoor enjoyment. Vaulted open floor plan w/rich laminate flooring throughout. Great Room w/gas fireplace; Formal & informal Dining. Dream kitchen w/island breakfast bar, pantry, granite counters & stainless steel appliances. Spacious office. Double doors to large master suite w/high ceilings, WIC & elegant master bath.
This property is off market, which means it's not currently listed for sale or rent on Zillow. This may be different from what's available on other websites or public sources.



