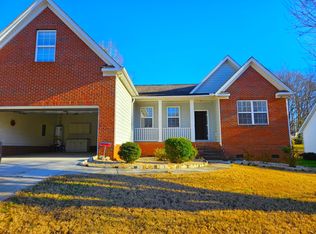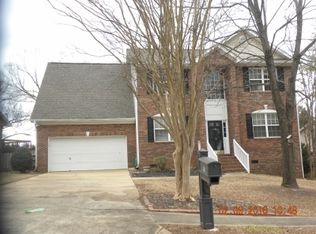Enjoy the security of this beautiful brick, fenced in, craftman's style home located in the heart of town. The home is situated on just shy of a 1 acre lot and provides easy access to and away from home due to the convenience of a wrap around driveway. There is NO HOA so you'll have the freedom to individualize your home and property based upon your own liking and creativity. As you approach your new home, you will be greeted by one of two privacy gates which opens with the touch of a button or keypad for guests! Walking in the front door you'll feel welcomed by the perfect blend of vintage and modern amenities the current owners have tastefully provided for this home! A spacious living room with large windows, a gas fireplace, canned lights, and traditional gleaming hardwoods take you throughout the entire first floor. Off the living room is a formal dining room that ushers you into your large kitchen. The kitchen is equipped with stainless steel appliances, granite countertops, subway tile backsplash, and deep stainless steel sink! Off the kitchen is your private laundry room and a multipurpose "keeping room" that includes a second gas fireplace and cozy nook in which you may want to enjoy a favorite beverage or snack, alone, or during those fun get togethers with friends and family! The main level also includes a generous sized owner's suite. This suite consists of a full bath including double sinks, walk-in ceramic tiled shower, and a large walk-in-closet. Two additional bedrooms, 1 bath, and a second story lookout deck are a part of the second floor. Of course there is a variety of easy accessible storage options for all those seasonal, and not so seasonal, decorations. Not always a standard feature in a southern home, you can check out the unfinished basement with yet more storage options and one car garage. Just outside there is quick convenient access to a detached three car heated/cooled garage. This updated garage, man cave, kick back craftsman/hobbist space with possible studio apartment, comes with a full bath, epoxied floors, canned lights, and new attractive garage doors which are powered by a quiet wifi enabled garage door opener. Not to worry, we haven't forgotten about the security of your 2 legged kids or 4 legged friends. A fully fenced in yard with enough space to kick a soccer ball or throw a baseball is just another added attraction. What missing in this home? Nothing that comes to mind! We're confident that you, as the next owner of this home, will enjoy it as much, if not more, than its current owners. Show an sell and make this your forever home.
This property is off market, which means it's not currently listed for sale or rent on Zillow. This may be different from what's available on other websites or public sources.

