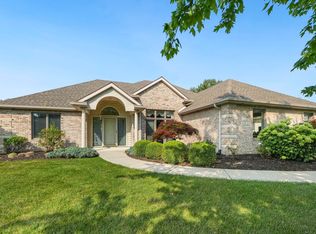***This is a BANKRUPTCY Online Auction Only ending Tuesday, December 17 @ 3:00 pm and Open Houses will be held on Sunday, Dec. 8 from (1-2) and Sunday, Dec. 15 from (1-2). *** Southwest Allen County Home in Beautiful Inverness Lakes. Upon entering into the foyer the Cathedral Ceilings in Living room w/Skylights and large windows make this room open and inviting along with the cozy Brick Gas Log Fireplace. Beautiful kitchen w/Island and lots of cabinets, Tile floors & Backsplash, and Eat-in Breakfast area overlooks the back yard w/Stamped Patio, Koi Pond and Built in Gas Grill with lots of trees for privacy. Spacious Office with Custom Built-ins and trey ceiling opens into the All Seasons Sunroom with cathedral ceilings which walks out to the backyard. The Master Suite has Trey Ceilings and walk-in closets with Skylights over the Jacuzzi whirlpool tub w/double vanities and tile floors in master bath. 1/2 bathroom is connected with the laundry room. Large floored attic above 3 car garage with Basketball goal in drive way and Hot tub on side of home. Natural Wildlife Preserve near property. ***Auctioneer reserves the right to make changes to an auction, to split or combine lots, cancel, suspend, or extend the auction event. This property is LISTED at ASSESSED VALUE and may sell at, above, or below listed price depending on the outcome of the auction bidding.***
This property is off market, which means it's not currently listed for sale or rent on Zillow. This may be different from what's available on other websites or public sources.
