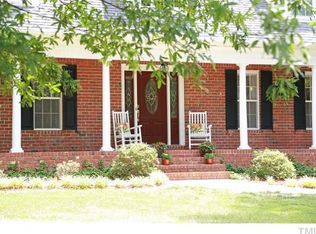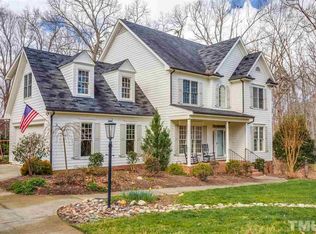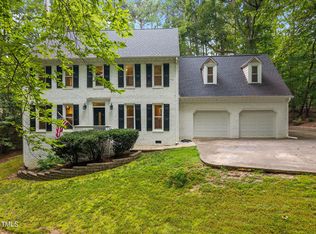NEW roof, NEW granite, NEW hardwoods, NEW paint, NEW backsplash, tankless WH, SS appliances<5 years old, invisible fence, alarm system, central vac, fiber cement siding, smart thermostats, addt'l detached garage with floored attic storage, multi-level deck and so much more! Entertainers dream with open kitchen and tranquil view of private yard and multi-level deck. This gorgeous home sits on almost an acre with a level, landscaped yard, in a quiet cul-de-sac in sought-after NW Raleigh. ONE OWNER!
This property is off market, which means it's not currently listed for sale or rent on Zillow. This may be different from what's available on other websites or public sources.


